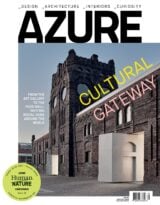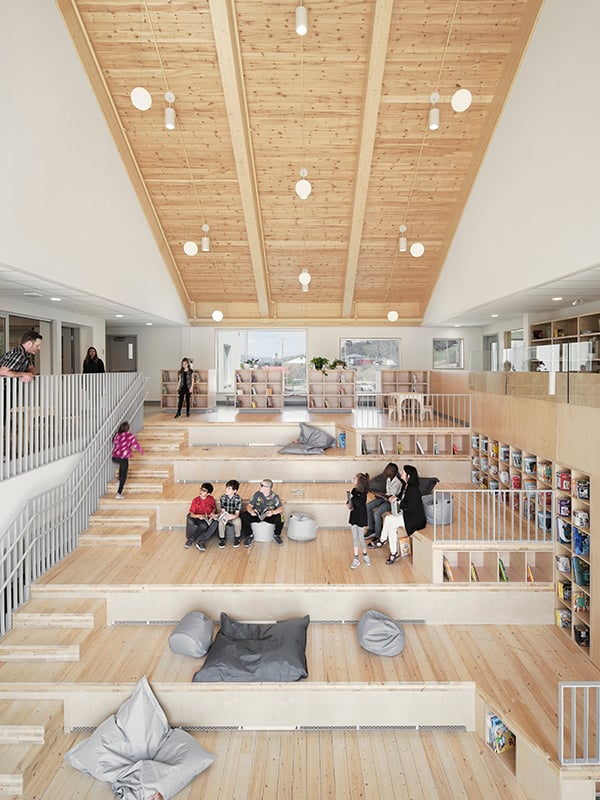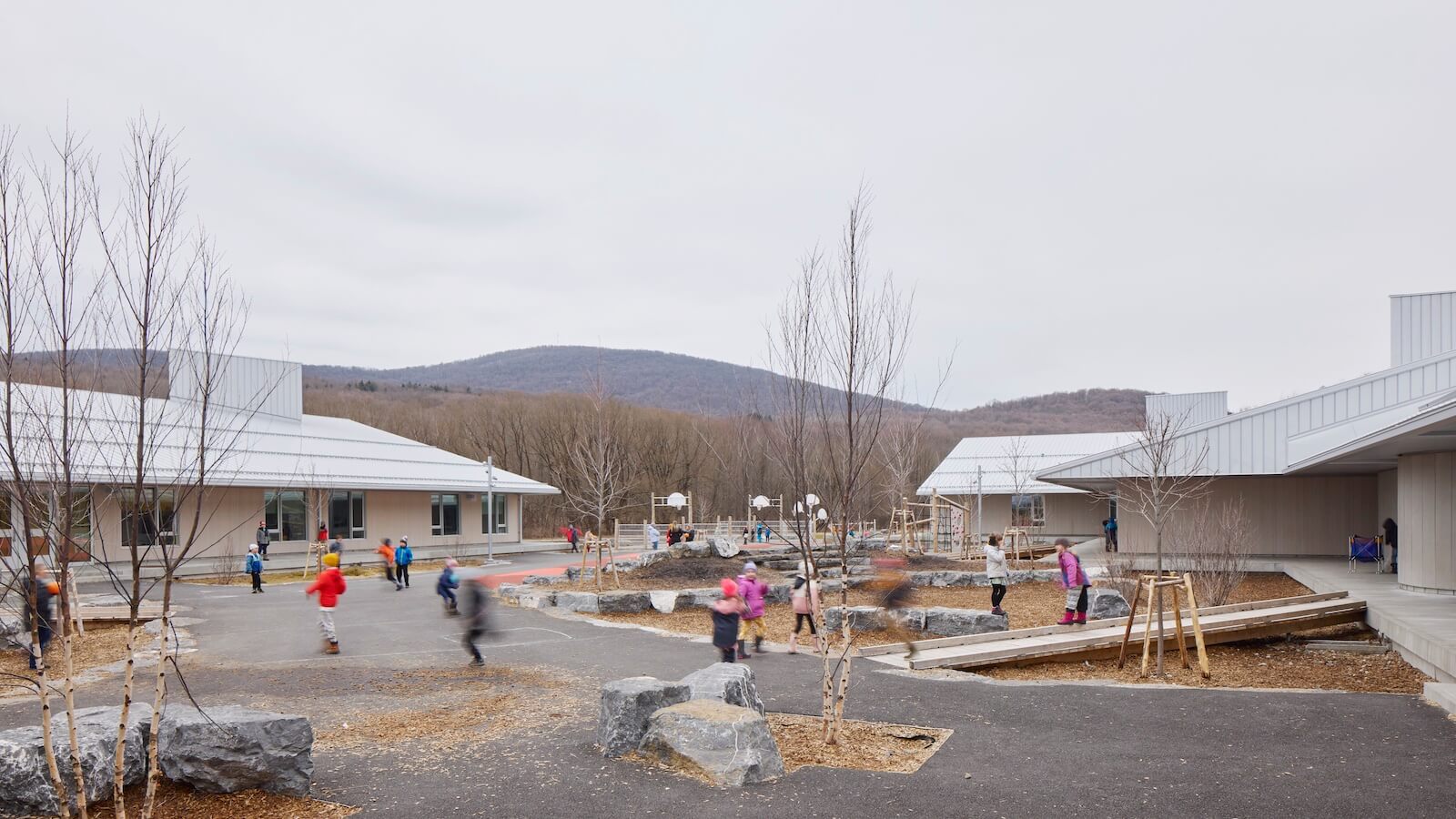
Pelletier de Fontenay are no strangers to competition. Over the course of the emerging firm’s 14-year history, the Montreal-based architects have amassed an impressive record in global design competitions, from winning a contest for a public school in the Czech Republic, to a successful joint bid for the recently completed Montreal Insectarium, and a recent second place prize for their vision for the Swiss Pavilion at the 2025 World Expo in Osaka, to name just a few. Yet, in a portfolio of entries spanning from Atlantic City to Busan, one the studio’s most remarkable competitive laurels is found in the tiny Quebec community of Shefford.
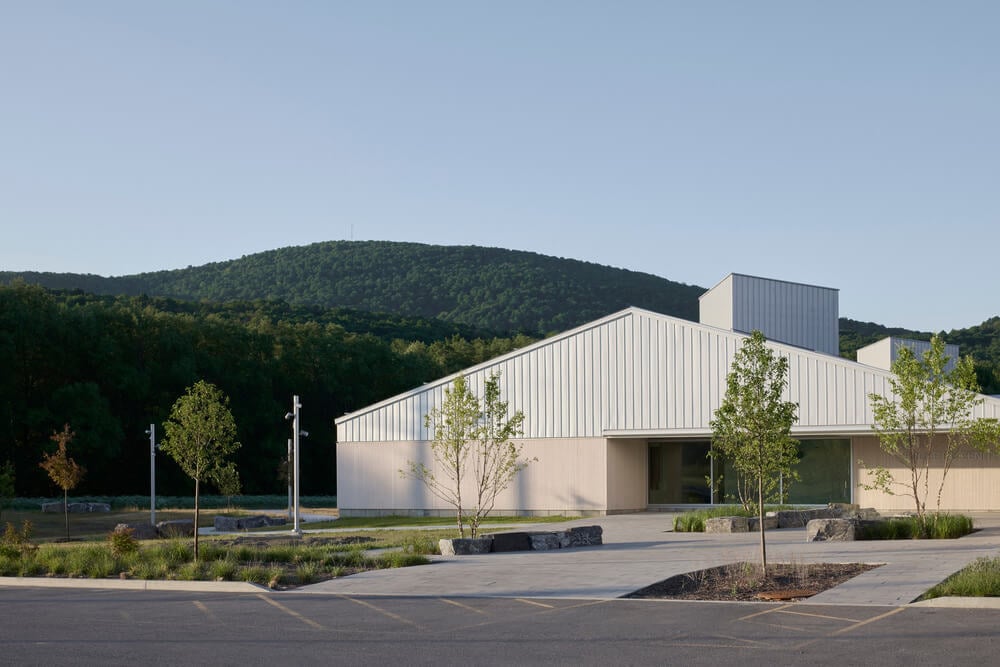
On the foothills of Mount Shefford just southeast of Montreal, the township of 7,000-odd residents is now home to a distinctive new primary school. Nestled into the open hillside landscape, the newly completed École du Zénith comprises an inter-connected series of peak roof pavilions clustered around a broad and sheltered central courtyard. Designed by Pelletier de Fontenay and Leclerc Architects — with landscaping by Agent Relic Design — the school features a generous public realm which combines gathering spaces and play equipment with native shrubs, perennials, and wildflowers. And alongside the cafeteria, a productive vegetable garden serves the school kitchen.
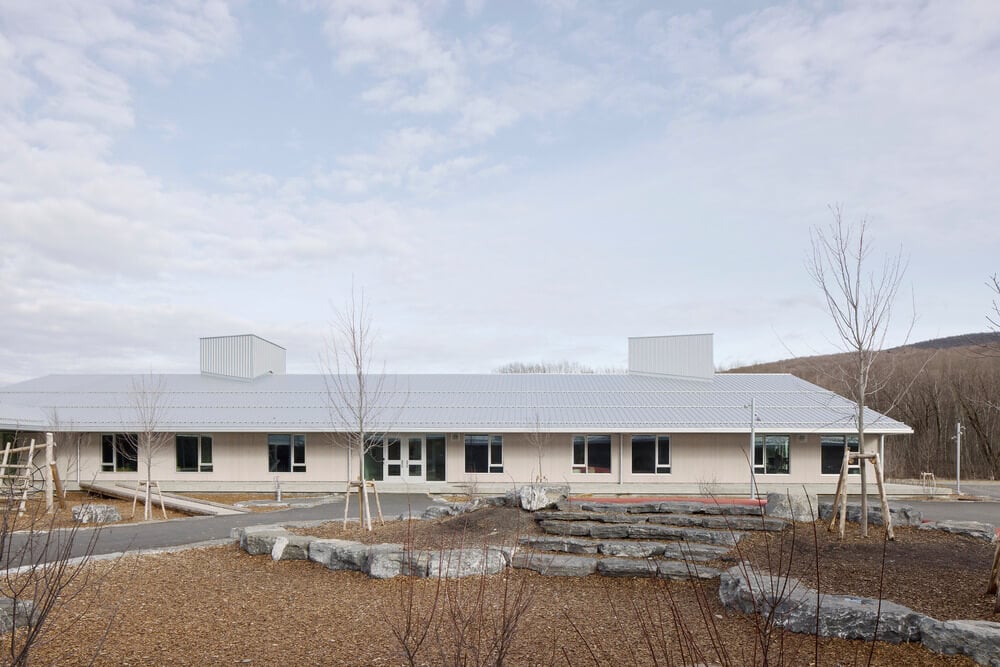
Inside, the pavilions are organized to create intuitive and sociable circulation through the school’s varied functions. Past the reception space, the street-fronting main pavilion also houses administrative offices, a daycare, and a common room, with the latter space enjoying a sunlit double-height environment under the peak of the tall ceiling. To preserve an intimate rural scale, the expansive gymnasium is partially sunken below grade and lit by clerestory windows facing the forest, its large open room also visible from the corridors above.
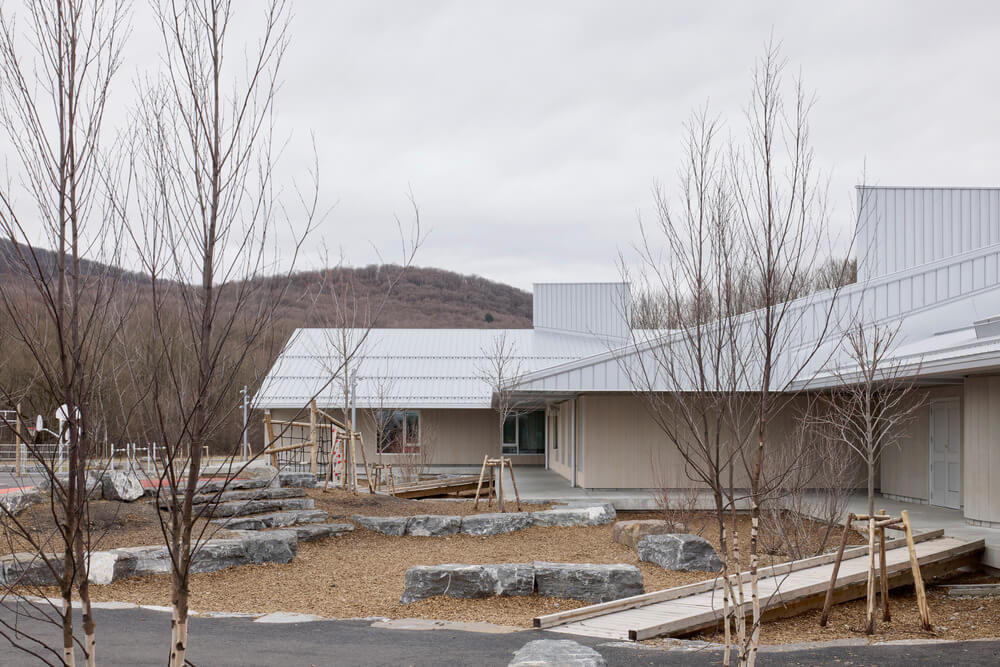
Facing the courtyard in a staggered array, the slightly smaller classroom volumes are sheltered from the public entrance. Here, too, skylights and clerestory windows create a tranquil, sunlit ambiance, amplified by the wood beams across the ceilings and natural interior finishes. An emphasis on natural ventilation also reduces the need for air conditioning, while the solar chimneys — which bathe classrooms in diffuse light — also allow warm air to escape the building, maintaining more comfortable indoor conditions. The composition of forms hints at vernaculars of its agricultural and residential surroundings, with the presence of each classroom carved out to a discrete volume. “Each student can identify with their own pavilion, their own ‘home,’ and thus visualize their past and future academic journey through the school cycles,” says the design team.
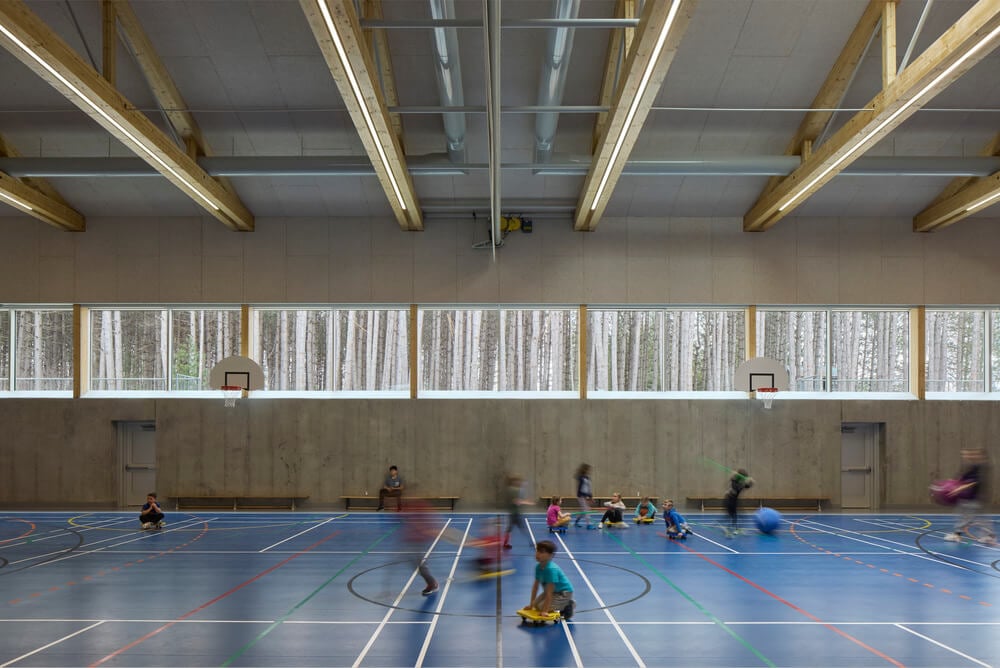
It’s not just another school — and it didn’t happen by accident. École du Zénith is one of four new elementary schools built and designed under the auspices of Lab-École, a non-profit supported by the Quebec Ministry of Education. Initiated by celebrity chef — and Food Network Canada personality — Ricardo Larrivée in 2017, champion triathlete Pierre Lavoie and acclaimed architect Pierre Thibault, the experimental pilot program aimed to rethink the design and delivery of public education. How can schools teach healthy habits? Environmental consciousness? Foster a life-long love of learning? Make school fun?
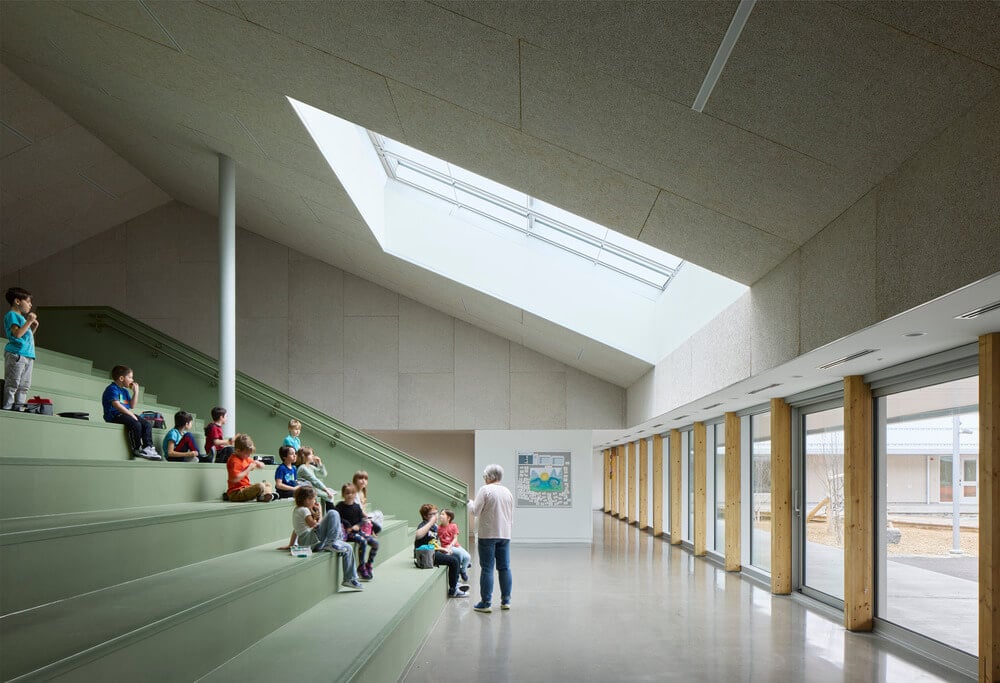
Finding answers meant more than tweaking RFP requirements and introducing additional procurement criteria. Developed in partnership with the Laval University School of Architecture, preliminary research to shape the Lab-École program included trips to Japan, Finland and Denmark, as well as extensive consultations with teachers, principals and parents across Quebec. The research furnished a set of priorities — including generous shared spaces, natural materials and hands-on learning in communal gardens — that guided a series of five design competitions across the province; the first of their kind since the 1960s.
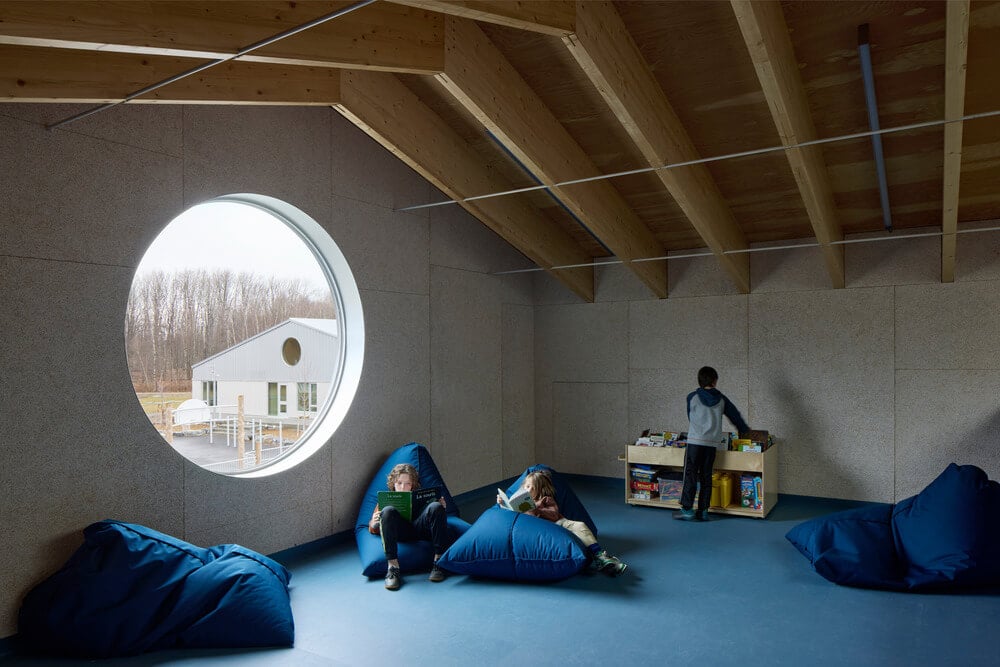
The anonymous competitions yielded a cumulative total of 160 entries from across Quebec. Although the unpaid and aggressively rapid first phase meant that “the conditions were far from perfect,” as Odile Hénault writes in Canadian Architect, the opportunity to design a public school presented a rare chance to break through a staid, monopolistic procurement bureaucracy. As in the rest of Canada, the design of Quebec’s public schools was historically awarded based on prior experience, monopolizing commissions within a relatively small cadre of large, long-established firms.
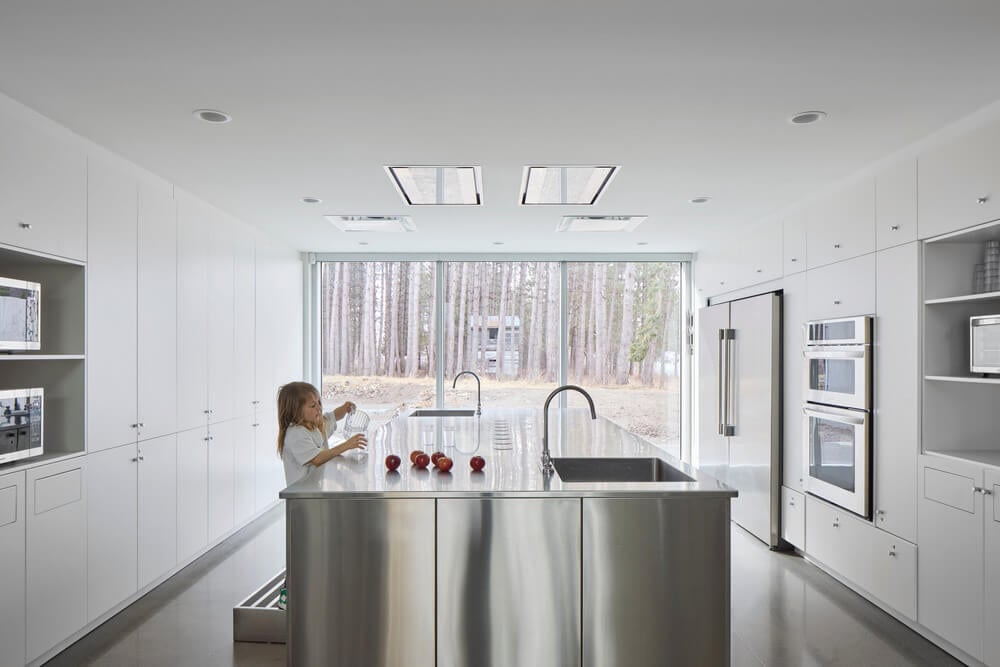
École du Zénith is one of four elementary schools completed under the Lab-École pilot, while a fifth facility remains under construction. Alongside Pelletier de Fonteney, the winning firms include emerging designers like Lucie Paquet and Paulette Taillefer, as well as well established studios like Lapointe Magne et associés and L’Oeuf, who previously remained shut out of such commissions due to lack of prior experience in the typology.
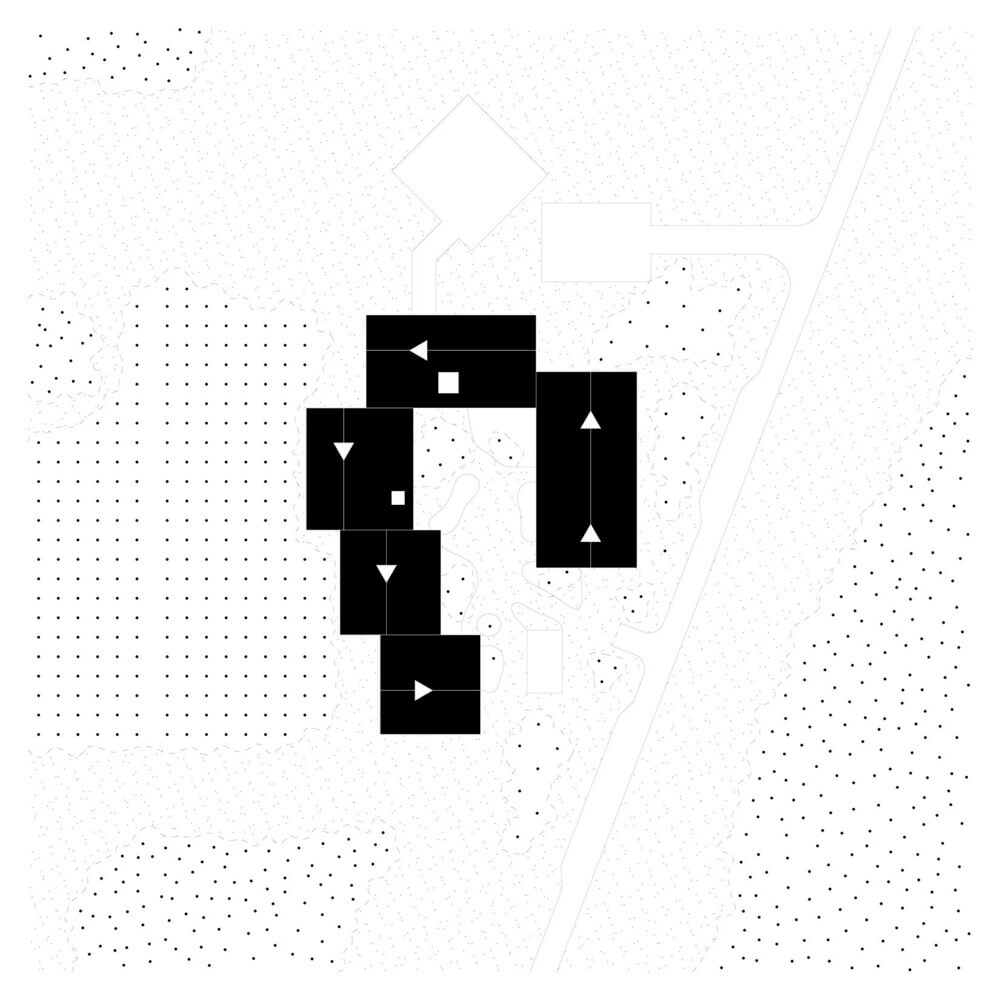
The results are encouraging. Although the $30.5 million École du Zénith bears notable resemblance to Chicoutimi’s École de l’Étincelle — designed by by Agence Spatiale, Appareil Architecture and BGLA Architecture — the Lab-École schools offer varied architectural responses to pedagogic priorities, presenting a notable departure from what Hénault describes as decades of “artificially lit corridors, predictable classrooms, and paved yards surrounded with chain-link fencing.” Light, nature, landscape and play shape these sociable new learning environments.
Taken together, the four completed schools offer dynamic architectural case studies for healthy, active and civic-minded education. Just as importantly, the Lab-École program demonstrates that allowing new ideas to take root necessitates an equally open procurement bureaucracy. In Quebec, the design competitions translate a public conversation about the future of education into the built environment. And for Pelletier de Fontenay, it’s a heck of a good commission.
Montreal architects Pelletier de Fontenay bring an uncommonly inventive touch to public education.
