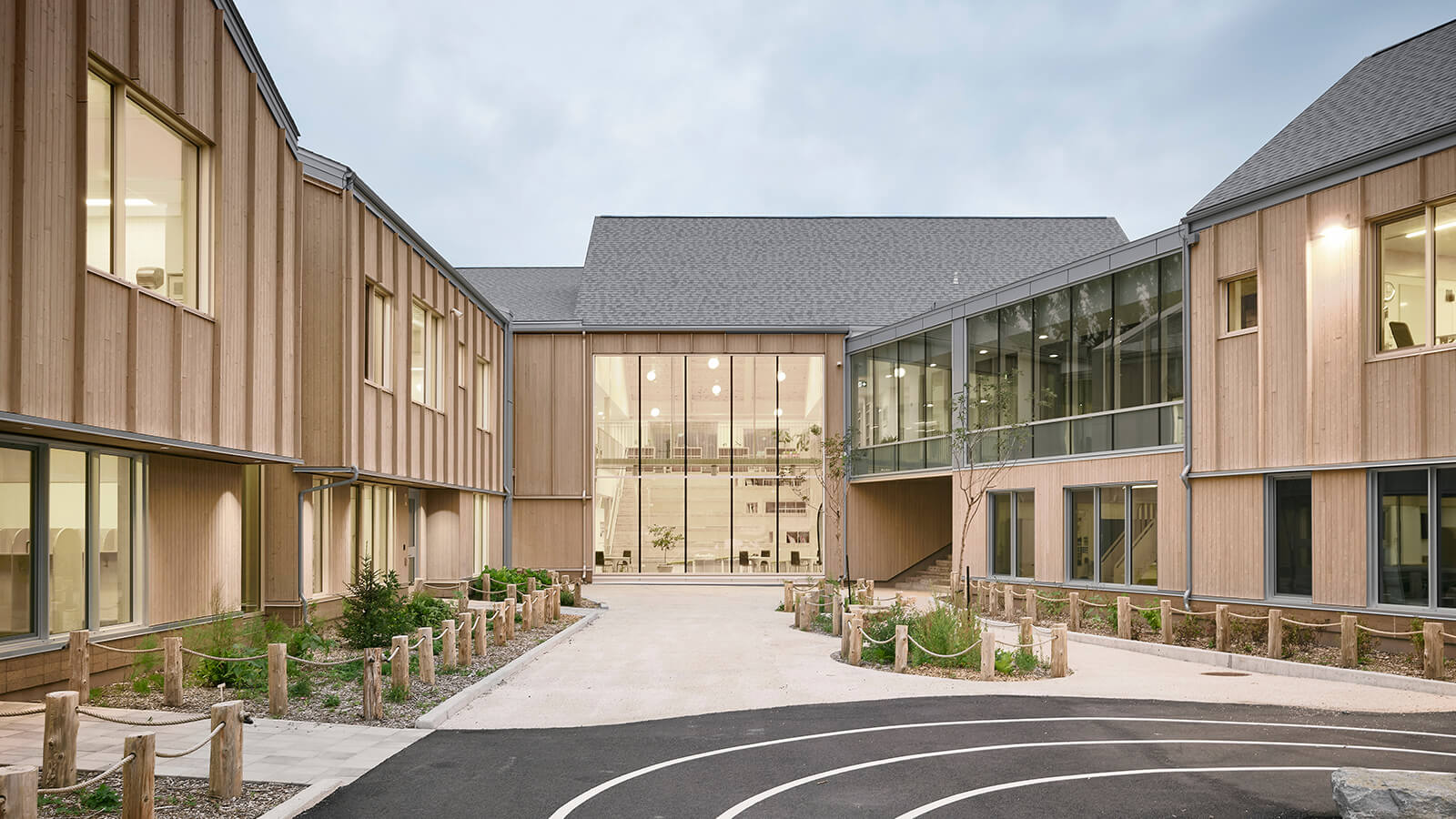
It takes a village to raise a child. In the Chicoutimi district of Saguenay, Quebec, a new elementary school embeds this ethos into its architectural language. Indeed, the multi-building educational complex, designed by Agence Spatiale, Appareil Architecture and BGLA Architecture (the winners of the Lab-École Saguenay competition), feels more akin to a neighbourhood than an institutional building. École de l’Étincelle seeks to foster a love of learning by creating a calming, friendly environment that embodies the familiar comforts of home. In that same vein, the school is designed to welcome the public inside, creating a space that serves the entire community.

The school’s massing, and its programs, are defined by its three distinct wings, deconstructing the facility into more intimate and accessible spaces that better reflect the scale of its primary users: children. To that end, the classrooms, located at the rear of the complex, are grouped into three small “cottages” that embrace a residential sensibility. Each grade forms a “learning community,” designated with its own colour on key parts of the classroom architecture, which act as a subtle wayfinding system. At the centre of each classroom, a collaborative space akin to a public square teaches students to work together.

Reflecting a local culture where connection to nature is valued, the entirely wood-clad classrooms are nestled into the landscape, bathed in northern light. The spaces between the cottages serve as social zones complete with bookcases and comfortable seating, extending the library into the classrooms. These interstitial spaces also offer views of the complex’s central courtyard (more on that later). Across the courtyard, another smaller wing hosts staff rooms on the ground floor and preschool classrooms below.

The central wing — the building’s public epicentre — connects the two educational nodes. Accessible to the whole community, its facilities remain open outside of school hours, including a library, the adjacent Creative Lab, a multi-purpose space that leverages digital technologies, and the Culinary Lab, a fully equipped restaurant-scale kitchen where students and the community cook meals made from ingredients grown in the garden. This initiative helps support the vision of the Lab-École and the Rives-du-Saguenay School Service Center to integrate nutrition as a means to promote student well-being.


Most importantly, the central wing is a place for gathering. A cluster of bleachers serves as a landmark in the middle of the space, visually connected to the rest of the school’s communal areas. Sustainability was also top of mind throughout the complex: the interior is temperature-controlled through centralized air-source heat pumps, hot and cold hydronic radiant floors, and displacement ventilation.

But perhaps most admirable about the École de l’Étincelle is its consideration for the diverse needs of its students. The Chalet, a dedicated space for those with special needs, is the perfect example of this sensitivity. Comprised of a small living room, a kitchen with an island, and a dining area, it boasts all the warmth and comfort of a residential space, helping to promote socio-affective development.

The designers also recognized that some the most valuable learning opportunities can happen outside of the classroom. For this reason, all the classrooms and communal spaces face the central courtyard, a secure outdoor space that accommodates both recreational and educational activities. It hosts a sports circuit, an outdoor classroom, a vegetable garden, where students learn about urban agriculture, individual and collective play spaces, and a covered area that allows the courtyard to be used in all conditions. They are surrounded by gardens composed primarily of natural species, while bio-retention basin areas facilitate rainwater management. Tucked within the U-shaped structure, the designers have created a subdued microclimate, sheltered from the wind and other extreme weather.

Landscape architects Collectif Escargo and Rousseau Lefevbre playfully moulded the topography, accenting the existing terrain variations with new mounds that form a natural amphitheatre and spaces for climbing and sliding. Play structures and organically shaped ground markings engage the children at their scale, sparking curiosity and encouraging free exploration. In bucking typological convention, the architects have reimagined what a school can be.
The warm and welcoming facility by Agence Spatiale, Appareil Architecture and BGLA Architecture embodies a residential sensibility and scale.
