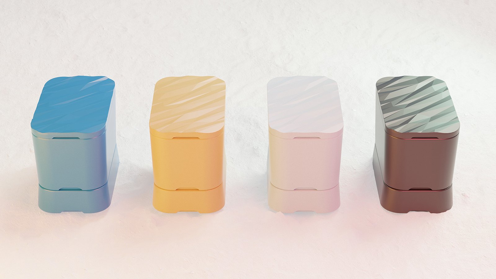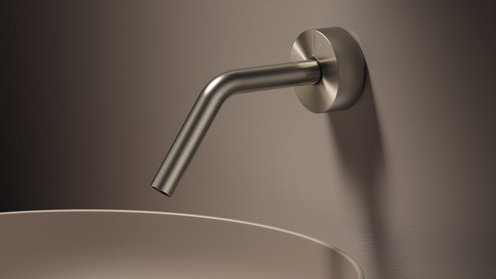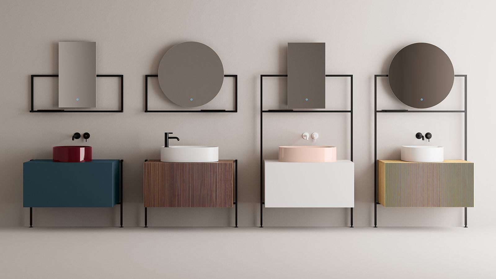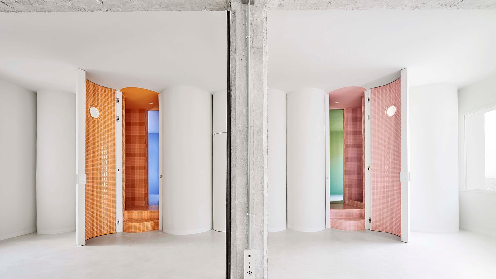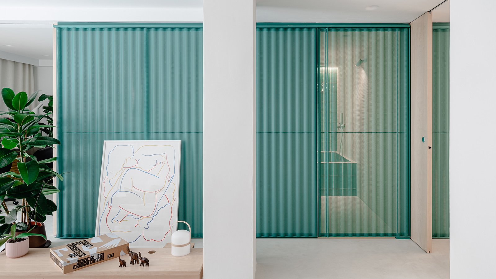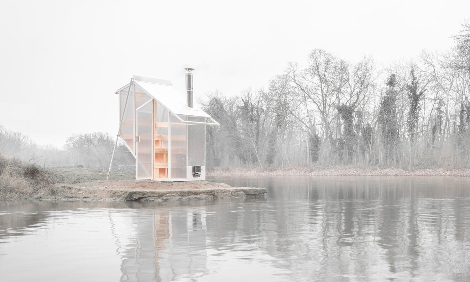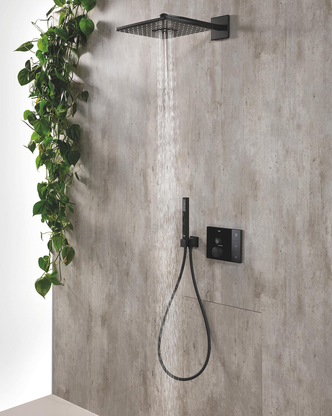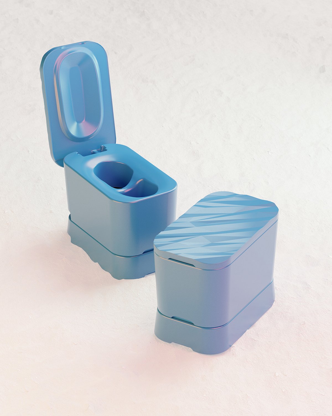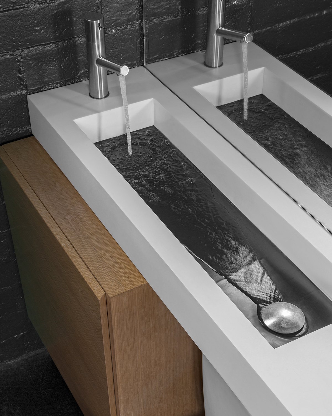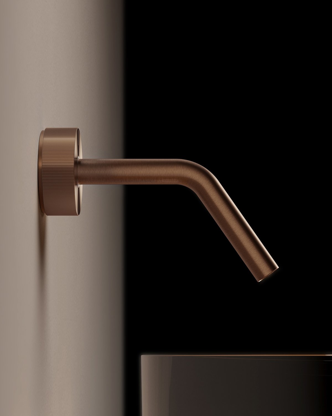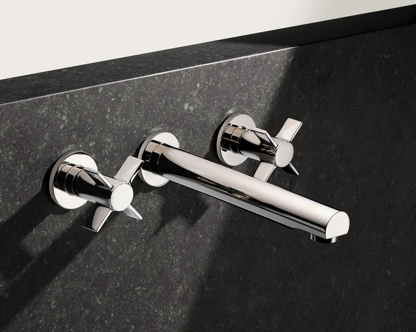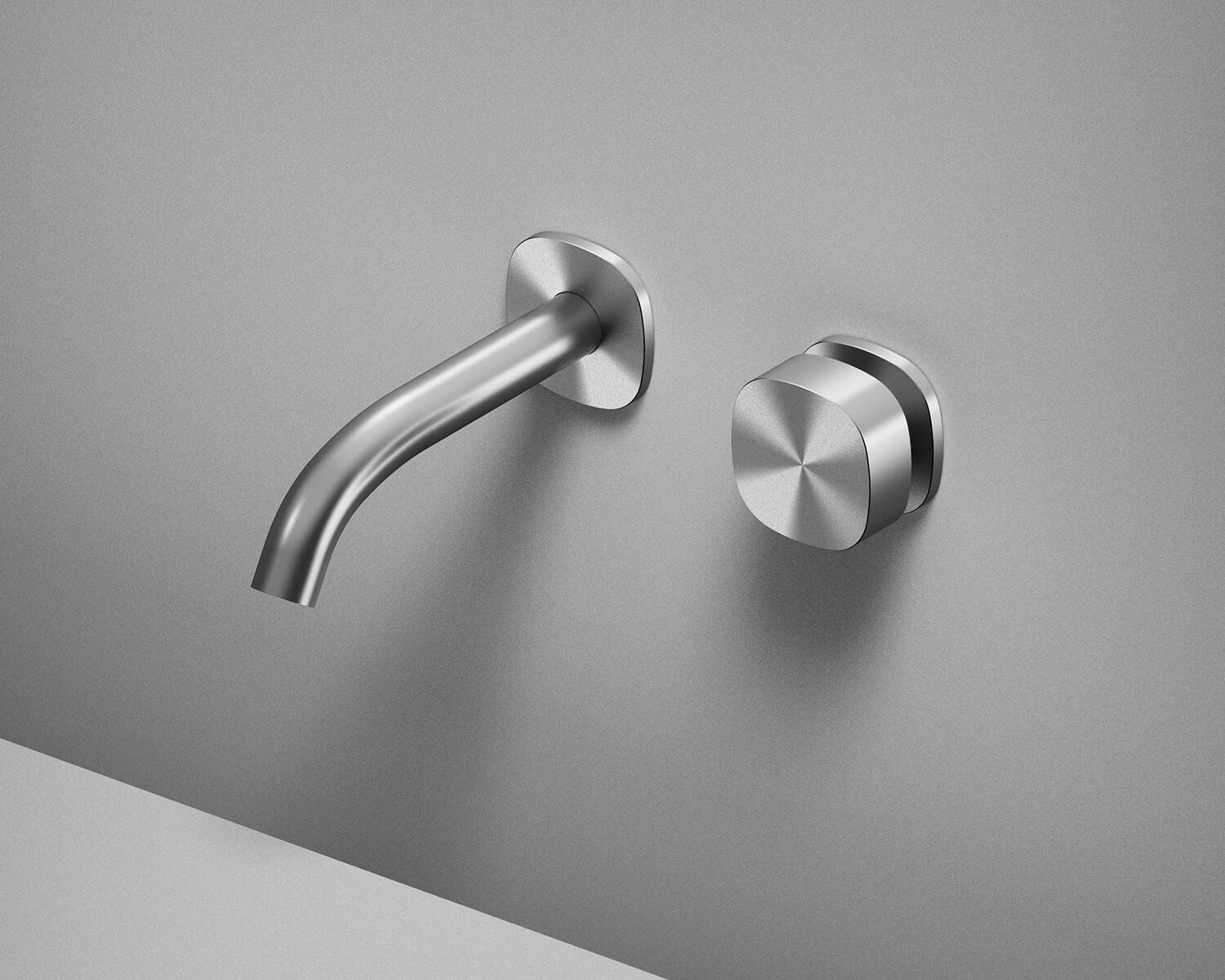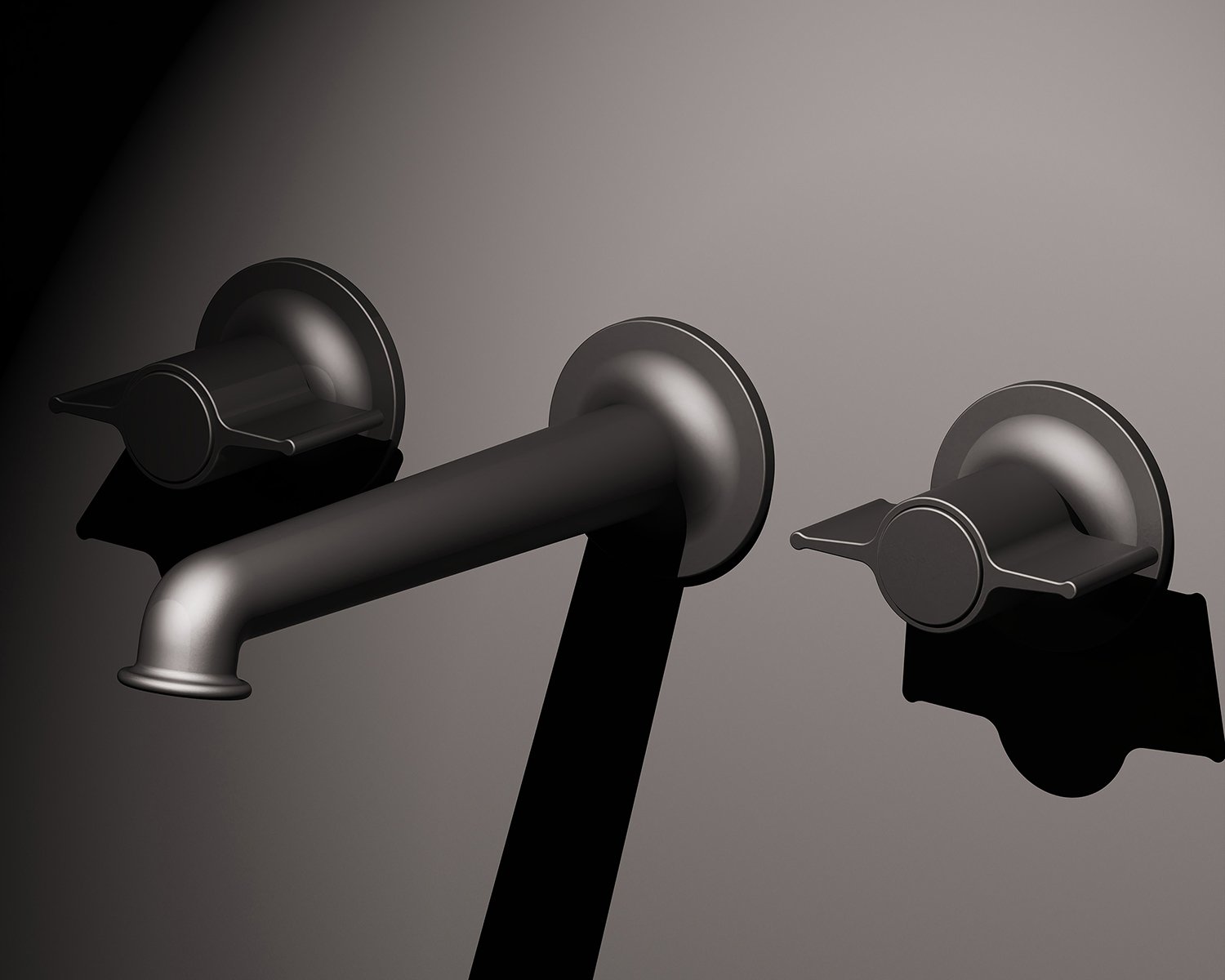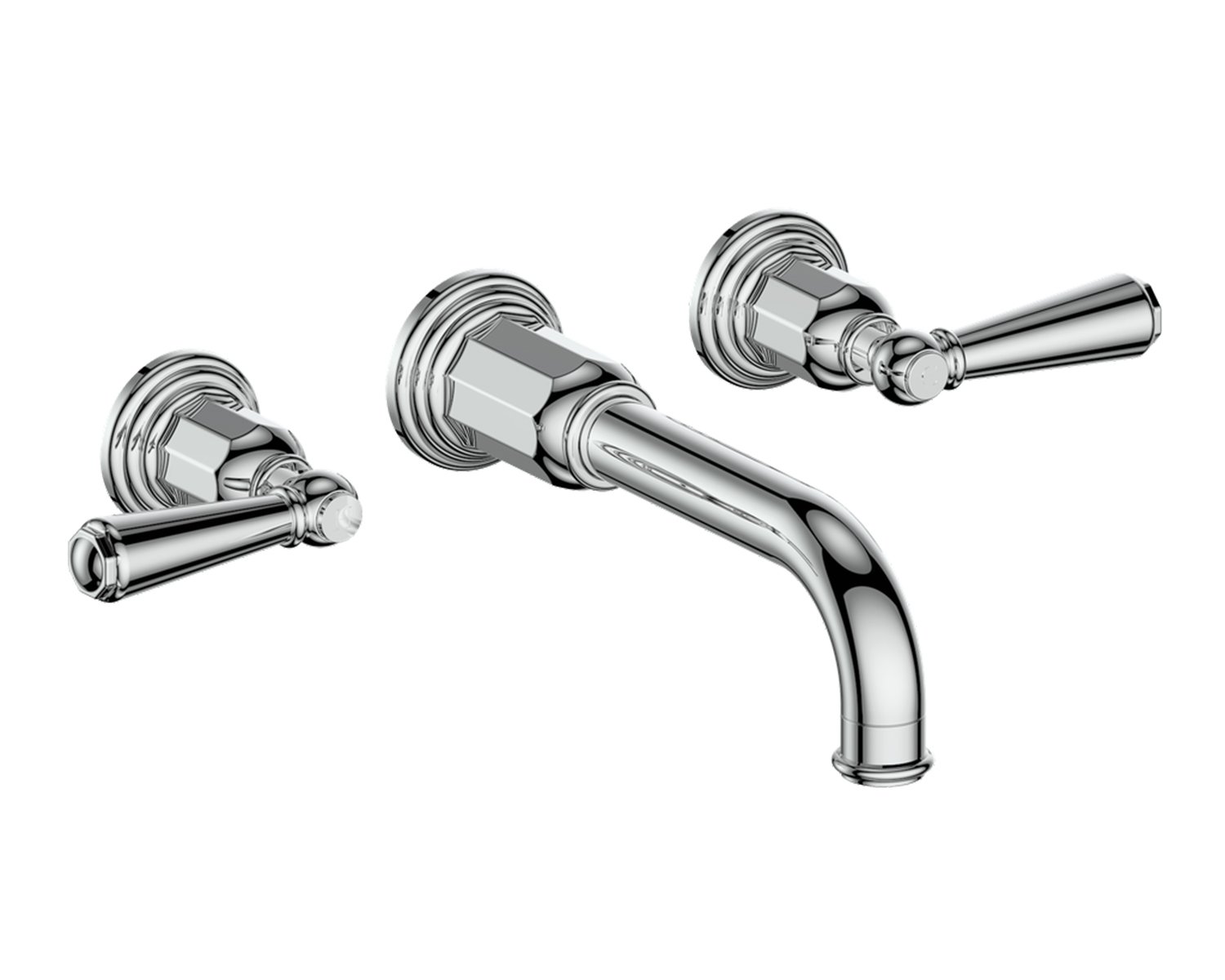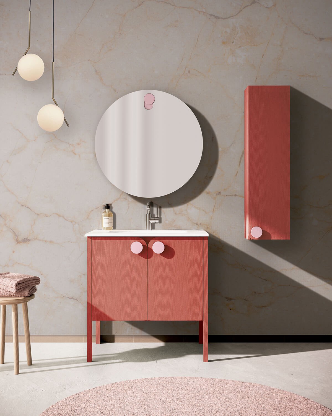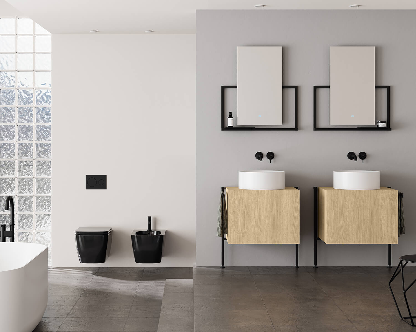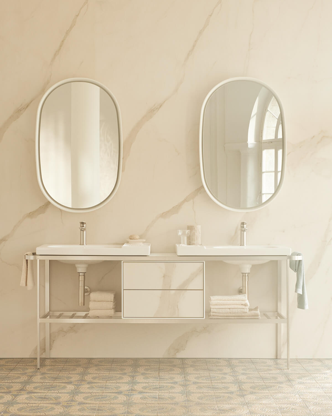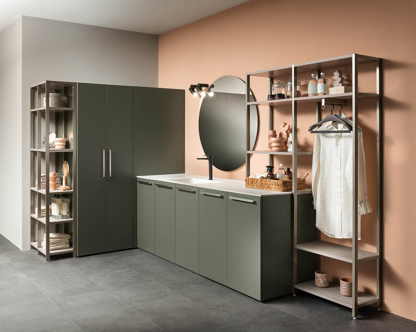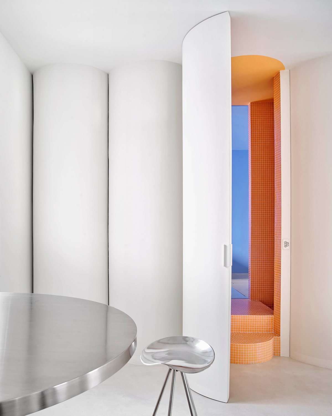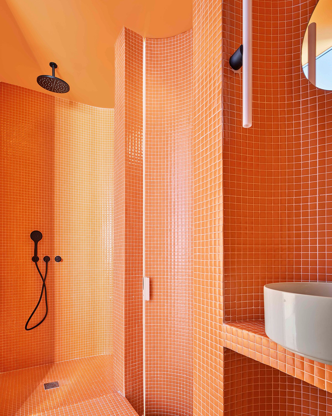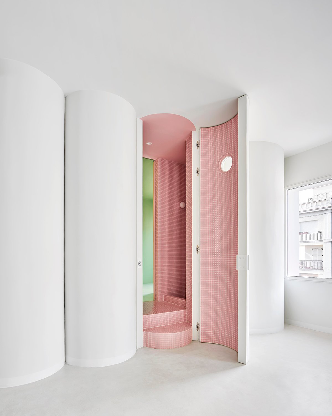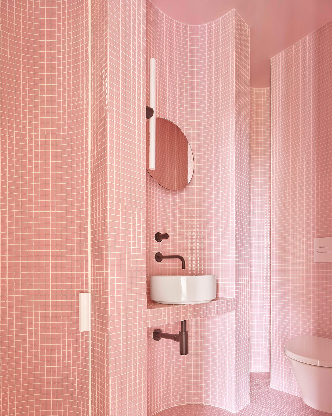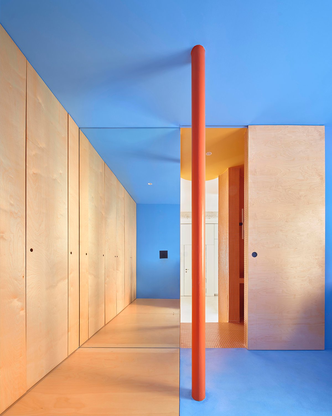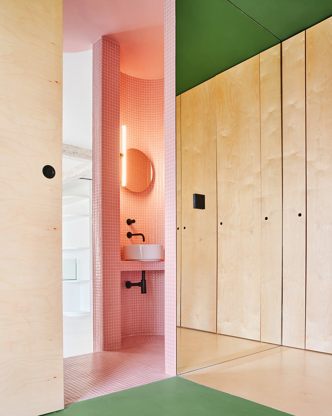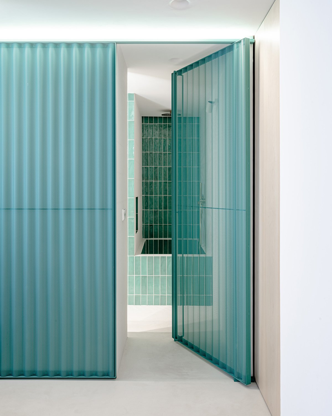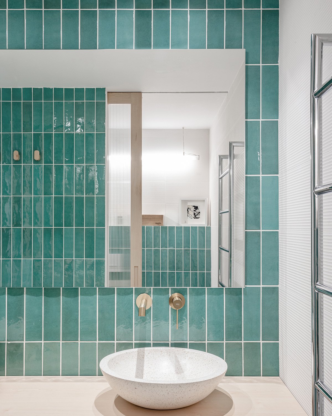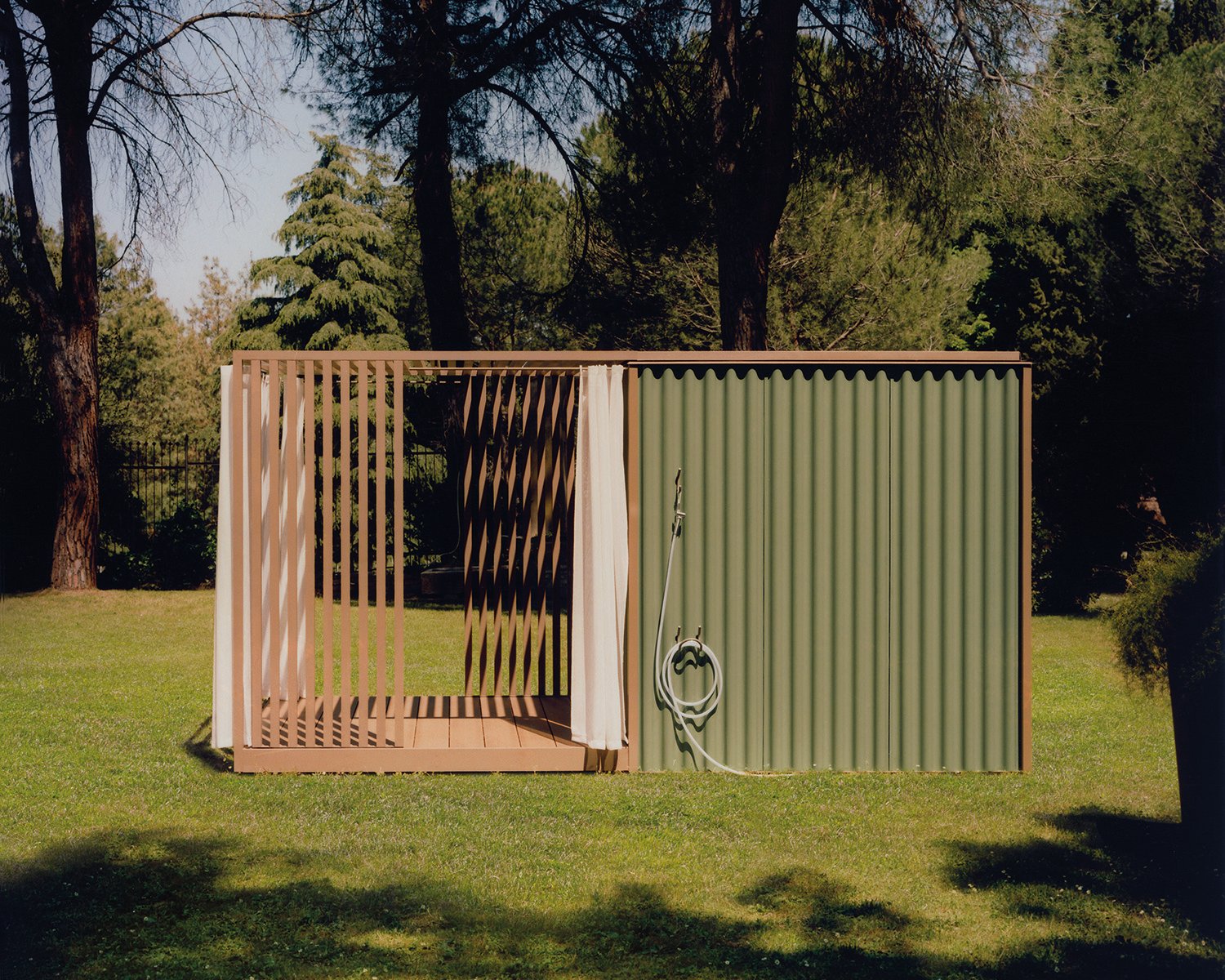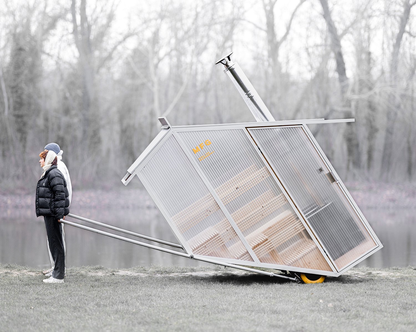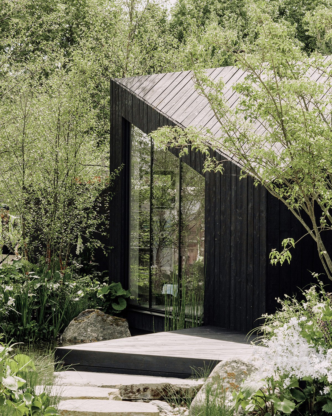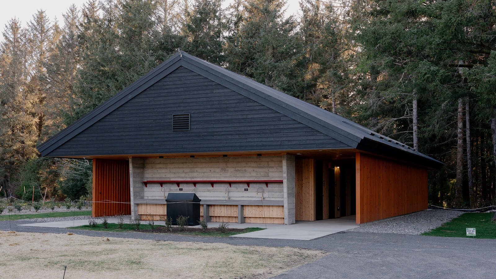
Washrooms (or the lack thereof) are rarely the highlight of a camping trip. But a new destination for nature lovers in Long Beach, Washington, makes for an elegant exception. Japanese outdoor lifestyle company Snow Peak worked with local firm EFA Architect — led by Erik Fagerland with his son Scott as lead designer — to bring the elevated experience of its branded campsites in Japan to the North American market. The architects were tasked with designing a welcome pavilion and store, as well as the wash house and a spa.
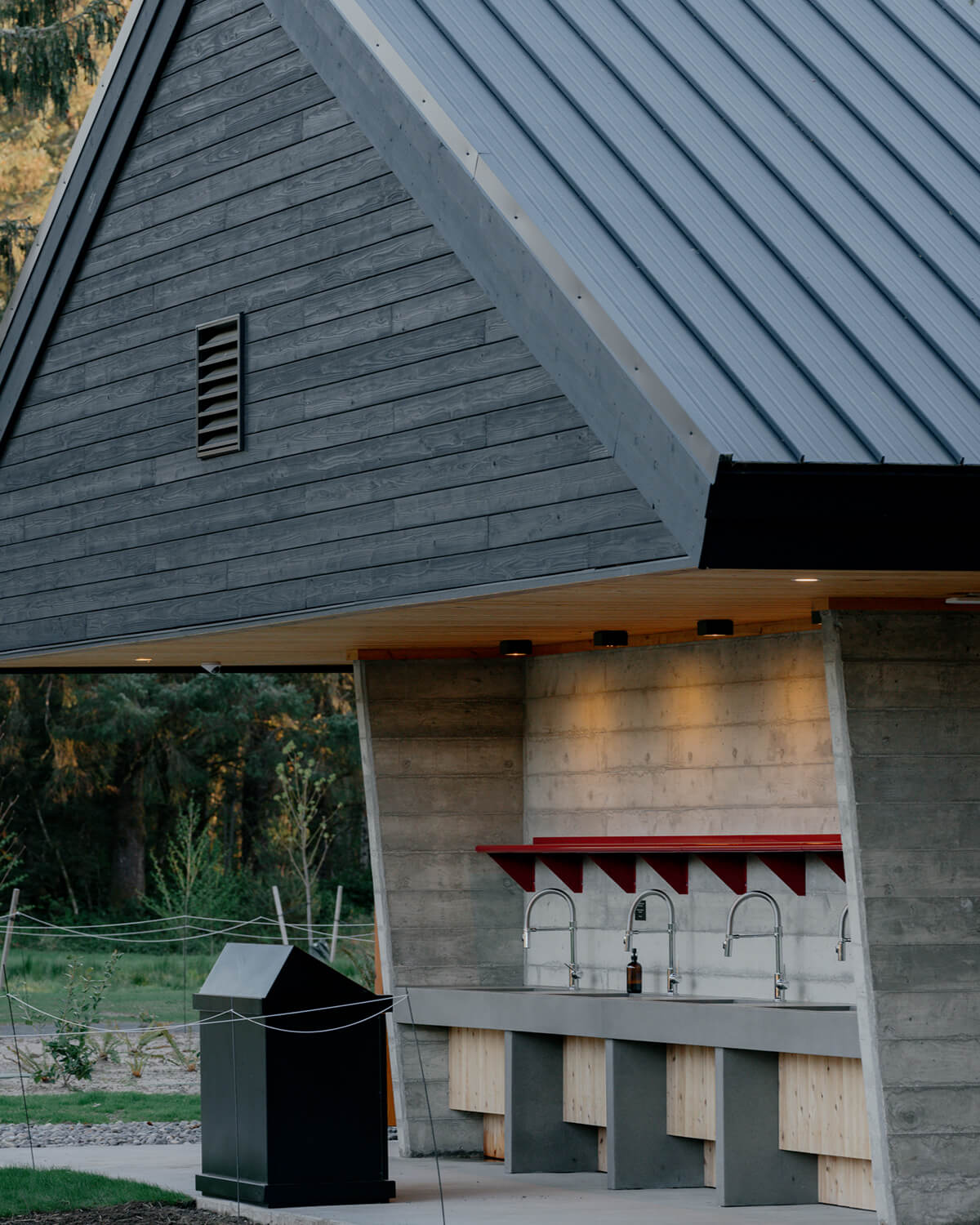
With a modest budget and big ambitions, the firm set out to create a campsite that stayed true to the company’s ethos. To that end, they borrowed from the architectural language of Snow Peak’s original locations, which spanned from elementary structures akin to college dorms to the meticulous, minimalist works of Kengo Kuma (who also designed the cabins, or jyubakos, dotted across the Long Beach site).
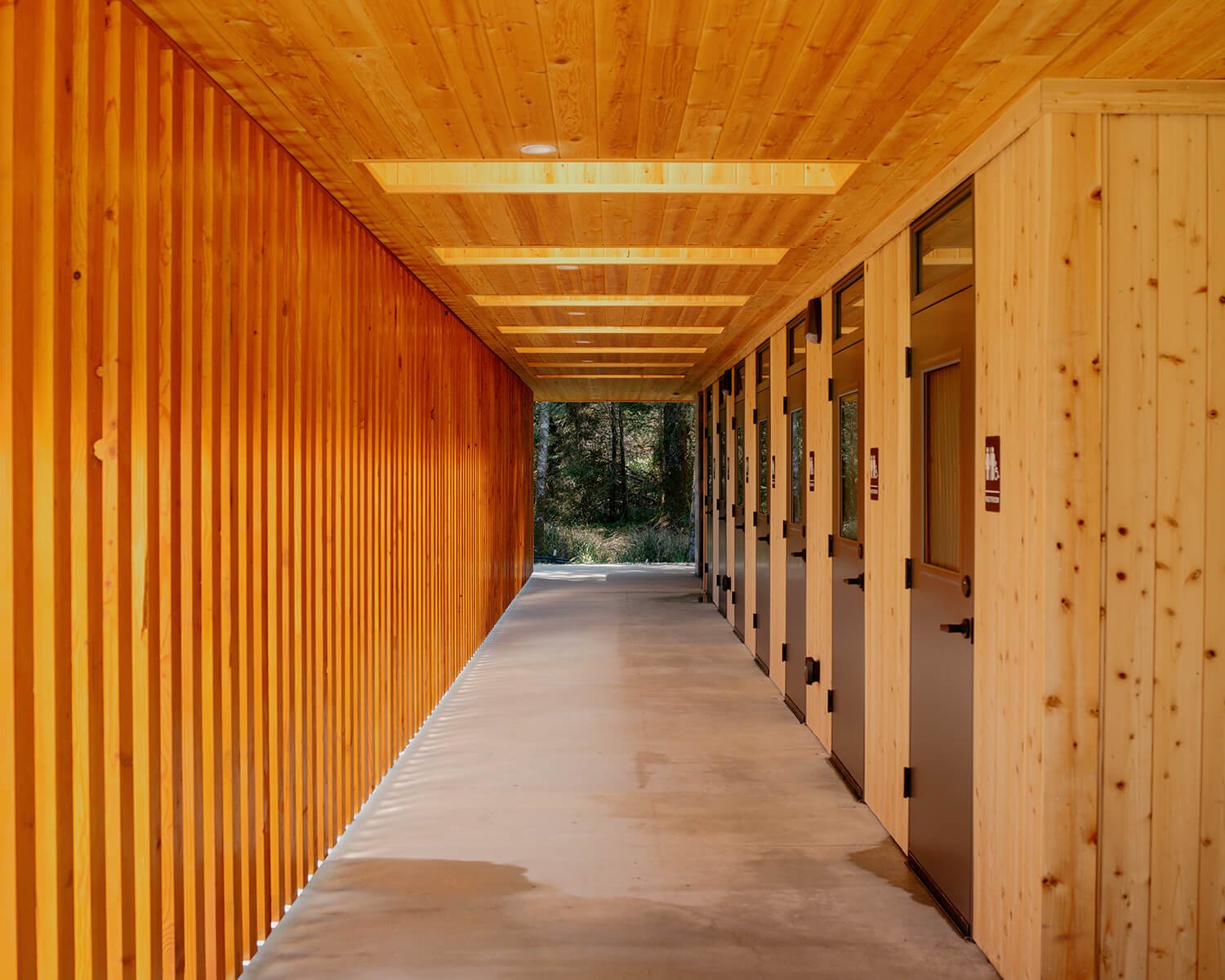
“We knew we were going to go Northwest modern and bring Japanese architecture into it,” Erik explains. But in lieu of the big shed roof and exposed glulam common in the local vernacular, they opted for a more subtle approach: simple pitched forms rendered in a minimal palette of charred shou sugi ban siding with blonde wood accents.
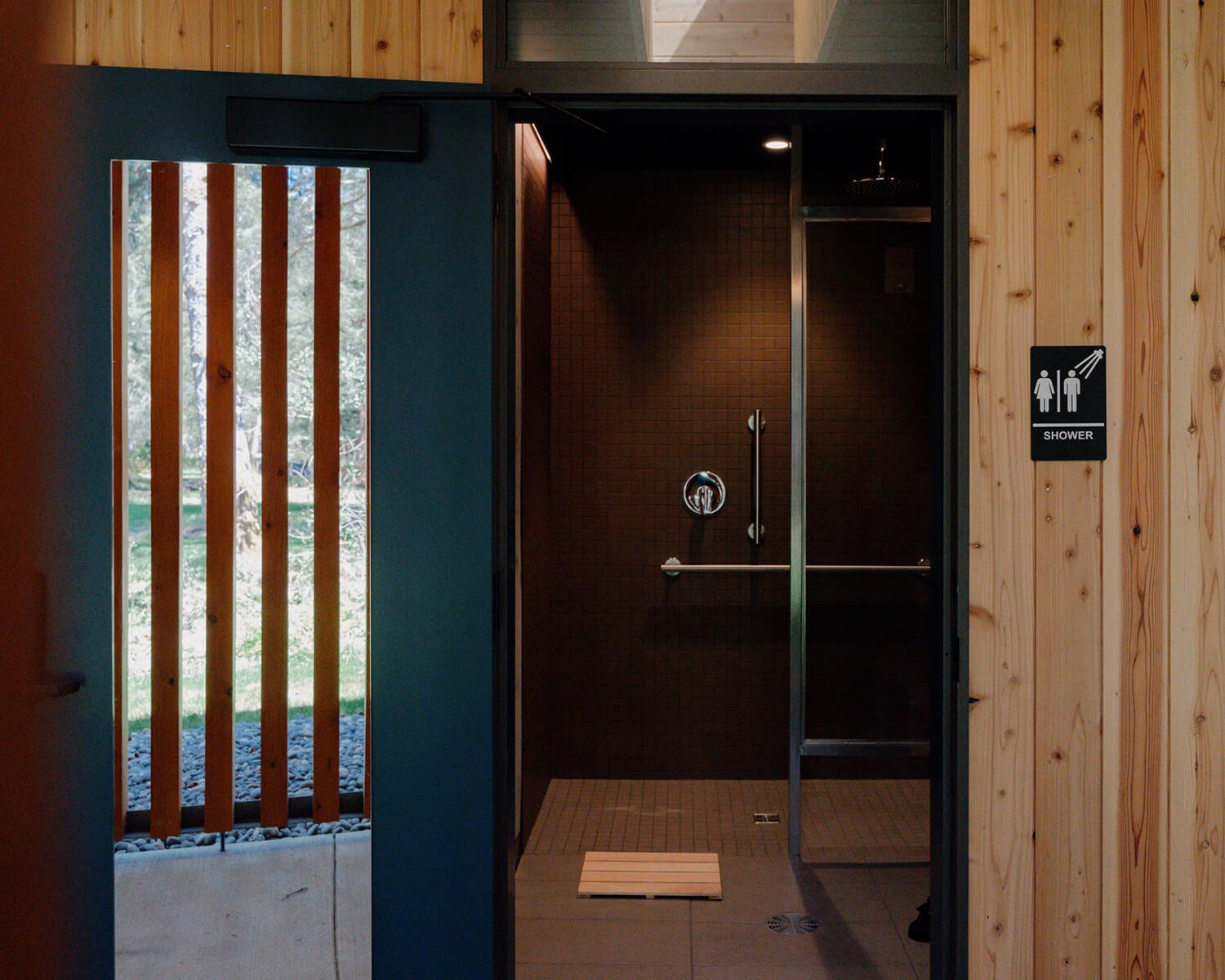
In addition to replicating the Snow Peak aesthetic, EFA also translated the company’s core values into the campground architecture. “Takibi time, that communal time spent around the fire, is central to everything they do, and so we considered that in all our designs. Every building is sort of communal,” says Scott. While the wash house includes individual black-tiled shower stalls and restrooms for privacy, an expansive sink station with a durable concrete backsplash and countertops serves as a social hub for chores like dishwashing.
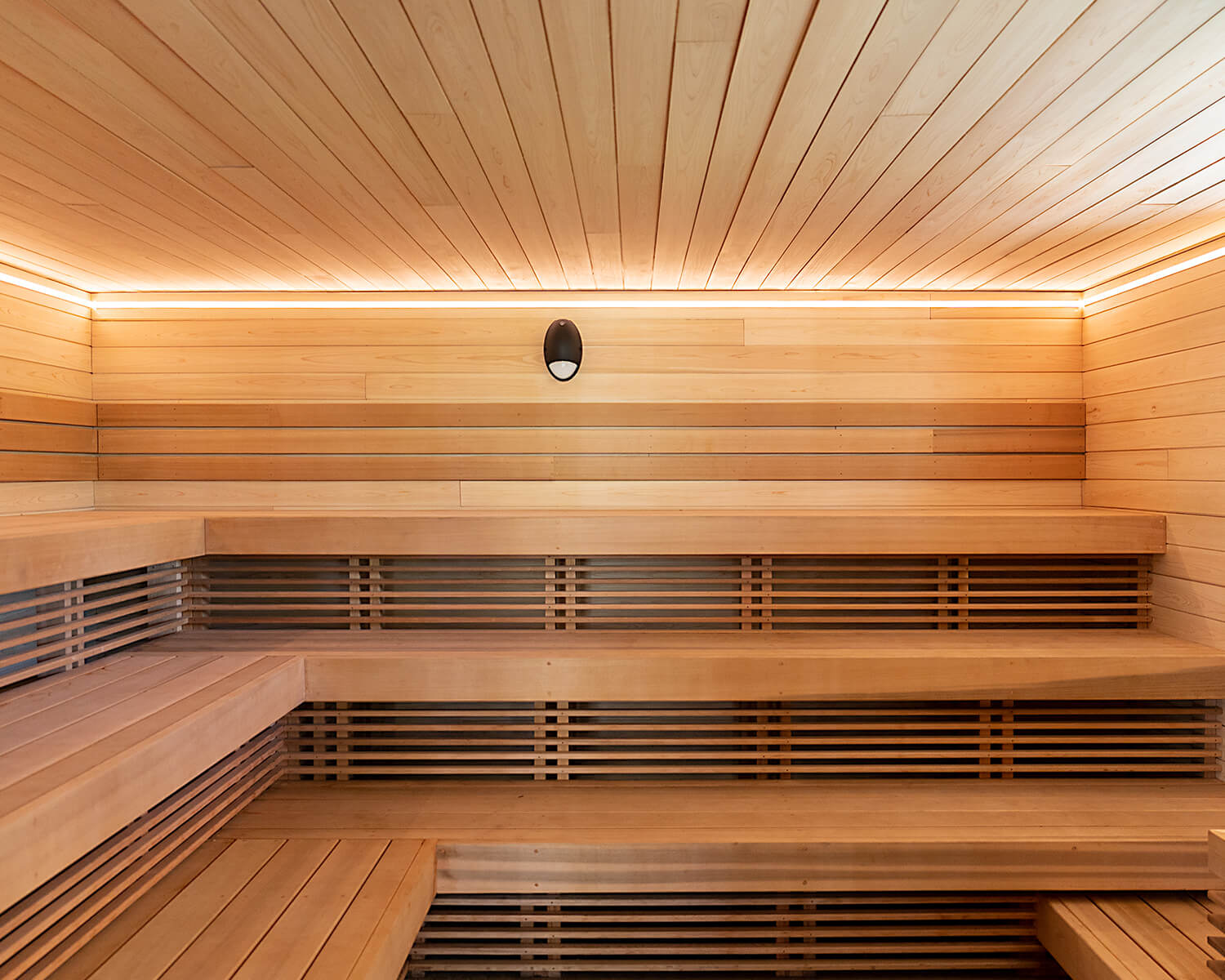
The open-air Ofuro Spa, meanwhile, offers a quiet space to further commune with nature. “The Ofuro has a really simple roofline, and there’s not much else to that building. It’s just kind of sitting there in the trees. We strived to make it clean and blend into the landscape,” Scott explains. The architects were also mindful of scale, ensuring the structure didn’t compete with the beauty of the surrounding wetlands. With a heated soaking pool, sauna and cold plunge, all with picturesque views of nature, it’s a far cry from the rusticity of traditional camping. “It’s booked every moment it’s open,” says Erik.

