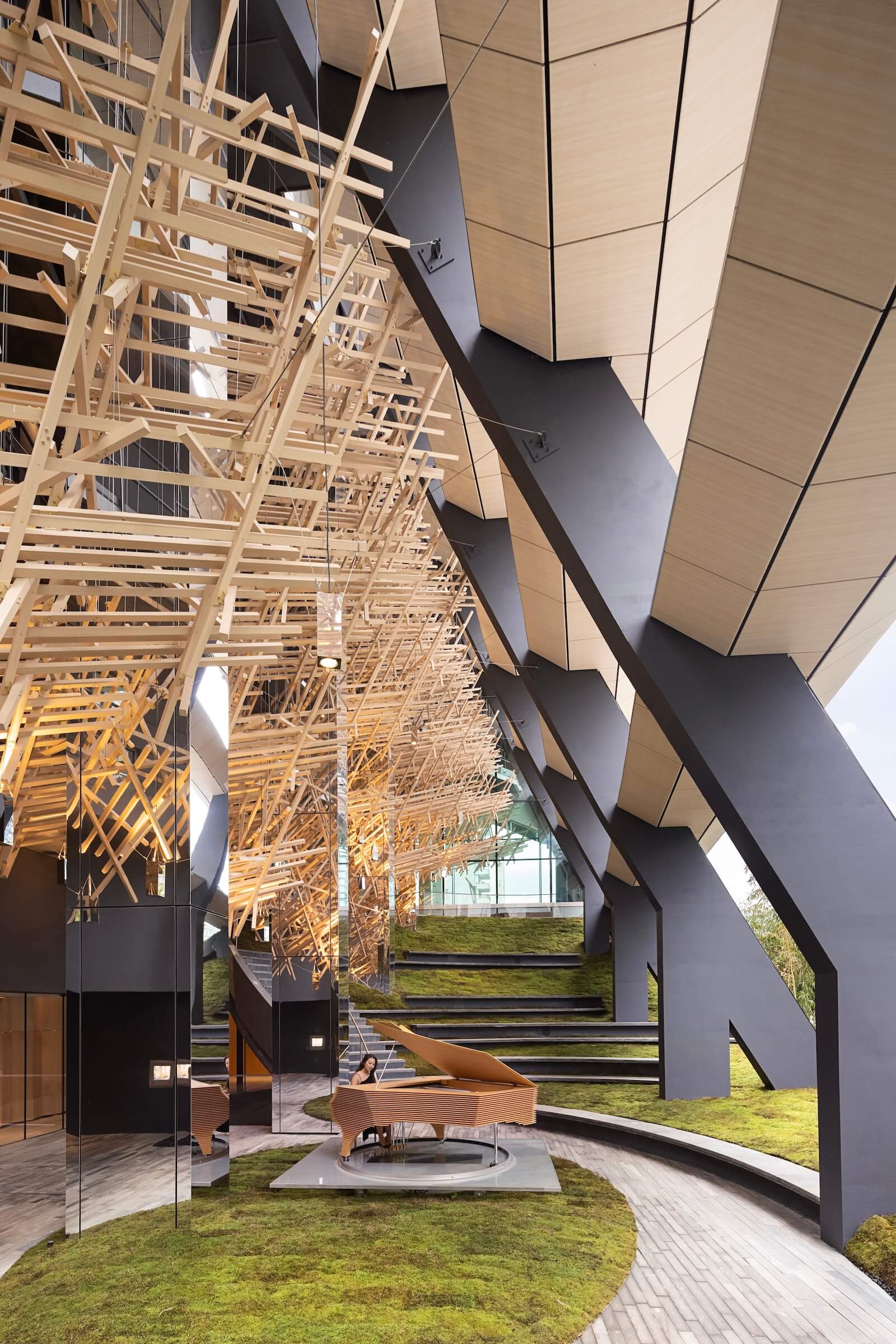
While Vancouver has perhaps historically been better known for its natural peaks than it has for its architectural summits, the city has been steadily building up its skyline over the past few years. Completed in June, one of its most impressive landmarks yet comes courtesy of Kengo Kuma and developer Westbank. The Japanese architect’s firm worked alongside local studio Merrick Architecture to design Alberni, a sculptural 43-storey high-rise in the downtown Coal Harbour district.

Portions of the building appear to have been scooped out, creating diagonally symmetrical concave sides. “The large, curved gestures effectively ‘remove’ large pieces from a hypothetical extrusion that grows out of the ground,” explains Balazs Bognar, a partner at Kengo Kuma & Associates. “These scoops were initially based on view cones from the surrounding buildings toward key vistas, but the final volumetric moves were far more gestural, revealing layers and pieces of the building and carving out the spaces for the balconies on all sides.”
The “scooping out” evokes the idea of dematerialization, which is in tune with Kengo Kuma’s interest in making architecture out of small pieces; at the same time it renders the building more symbiotic with its surroundings. “The tactic of subtraction benefits both the neighbours and the residents alike — and yields an uncommon silhouette for the Vancouver skyline,” Bognar explains.

One of Alberni’s neighbours is the beloved yet humble icon at 1500 West Georgia by the late Vancouver architect Peter Cardew. If Alberni steals the older building’s thunder, it’s not an intentional move – nor one that the firm is conflicted about. The local context can only dictate so much (and planned future developments, including Ole Scheeren’s upcoming Jenga building, anticipate a rapid evolution of the entire area).
“The general strategy of maintaining continuity to views, nature, and the streetscape is largely enough ‘contextualism’ for us,” Bognar says. “The contrast in relationship to 1500 West Georgia by Peter Cardew was not a conscious strategy. Incidentally though, that project opens to its immediate surroundings largely in plan, with an angular cut to the main tower. Our design in these terms is more complementary, similarly embracing the neighbourhood, though with curves in three dimensions.”
“For us, contextual responses are not the only drivers — such responses should be more innate, natural, and less self-conscious. We prefer not to simply observe, then merely replicate or offer a contrarian approach. Vancouver’s power emerges from its relationship to the water and to the mountains beyond, not only from architectural dialogue between buildings.”

Apart from the scoops, the curved tower’s other signature element is its richly textured facade, which layers glass and aluminum panels into a kind of patchwork quilt. Wooden details on the recessed balconies add some welcome warmth. “The building has two kinds of facades: the scalar aluminum skin and the softer ‘insides’ at the balconies. Smaller human-scaled, thin pieces and changing light make for a delicate-looking and variegated skin,” Bognar explains. “In reality, these facades respond to numerous technical demands with thanks to our teammates at Merrick Architecture, but the poetics are important intangibles for us. The facade is precise, but subject to the whim of nature.”

At the base, slanted structural beams enclose a courtyard anchored by a custom Kuma-designed Fazioli piano. “That space is intentionally open architecturally, and though it is privately owned, the life of the building at the street level is meant to be shared,” Bognar says. He notes that Westbank’s programming, which includes music and other events, extends the space to the city. “It is a covered space but not enclosed, open to air, light, and activity, and so the development gives back to the city in cultural terms. Programmatically and spatially, this strengthens the sense of continuity between the tower and the city — the architecture is less closed, more open.”

The tower marks the midpoint of a serious building boom: BIG’s Vancouver House was completed in 2020, while Shigeru Ban, Thomas Heatherwick and Revery Studio (founded by Bing Thom) all have their own skyscrapers in the works — meaning Vancouver’s ascent has just begun.
The Japanese architecture firm says the high-rise was carved by “two emphatic scoops”, the result is a bold curved design
