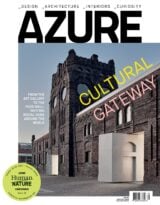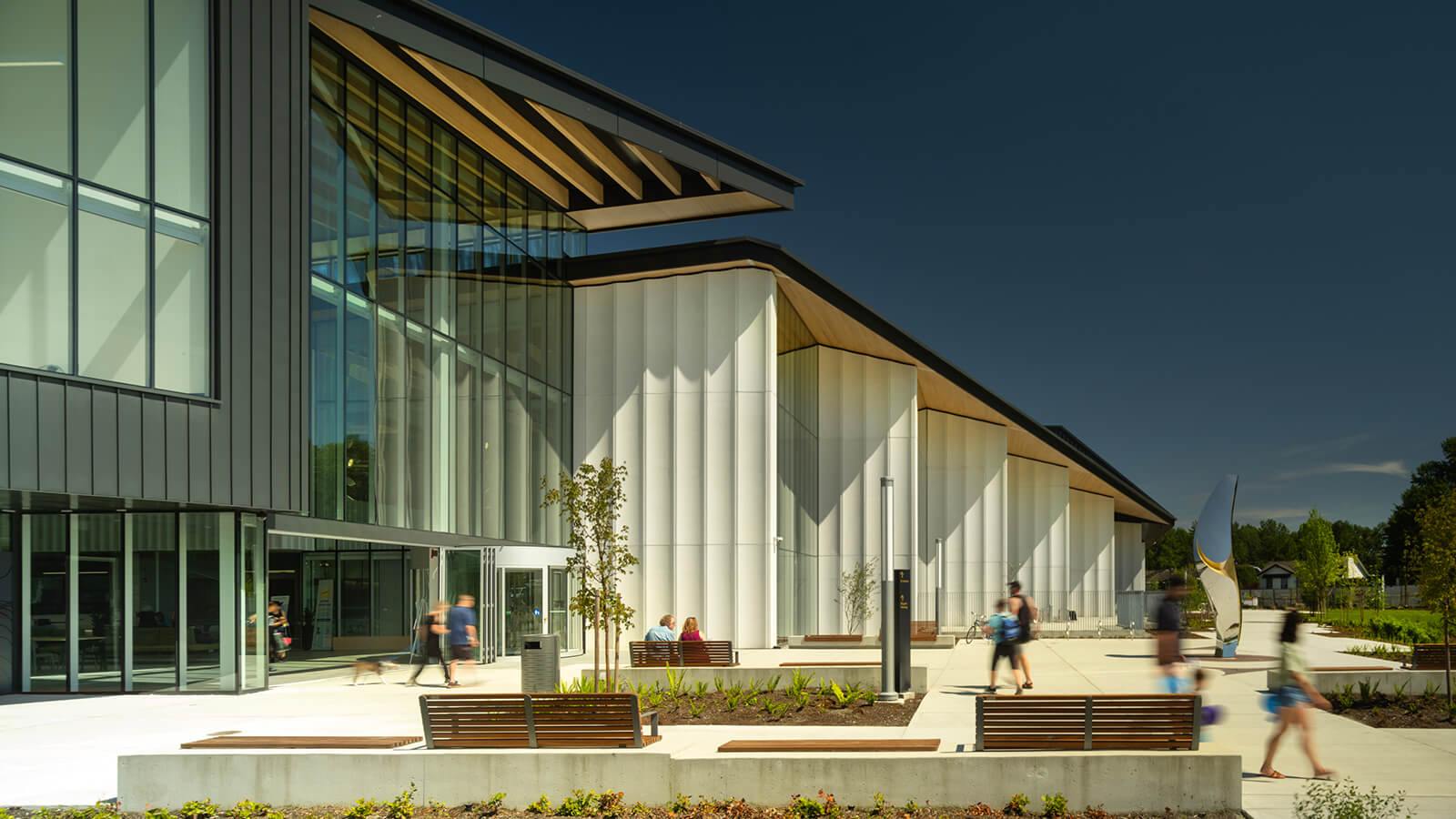
Like much of North America, New Westminster, BC, has a long and problematic colonial history. This dates all the way back to the city’s founding in 1859, when settlers displaced Chief Tsimilano, an Indigenous Elder who lived in the area’s Glenbrook Ravine (known as Stautlo by local First Nations people). In the 1960s, a portion of this lush landscape was then backfilled, making way for a community centre and an aquatic facility. Six decades later, with both buildings beyond repair, the city tapped Vancouver-based firm hcma architecture + design for a rebuild. To the design team, the project represented a chance to right past wrongs. “The erasure of the ravine was almost a metaphor for the erasure of Indigenous peoples, and we saw that as an opportunity to do things differently,” says project architect Alexandra Kenyon.
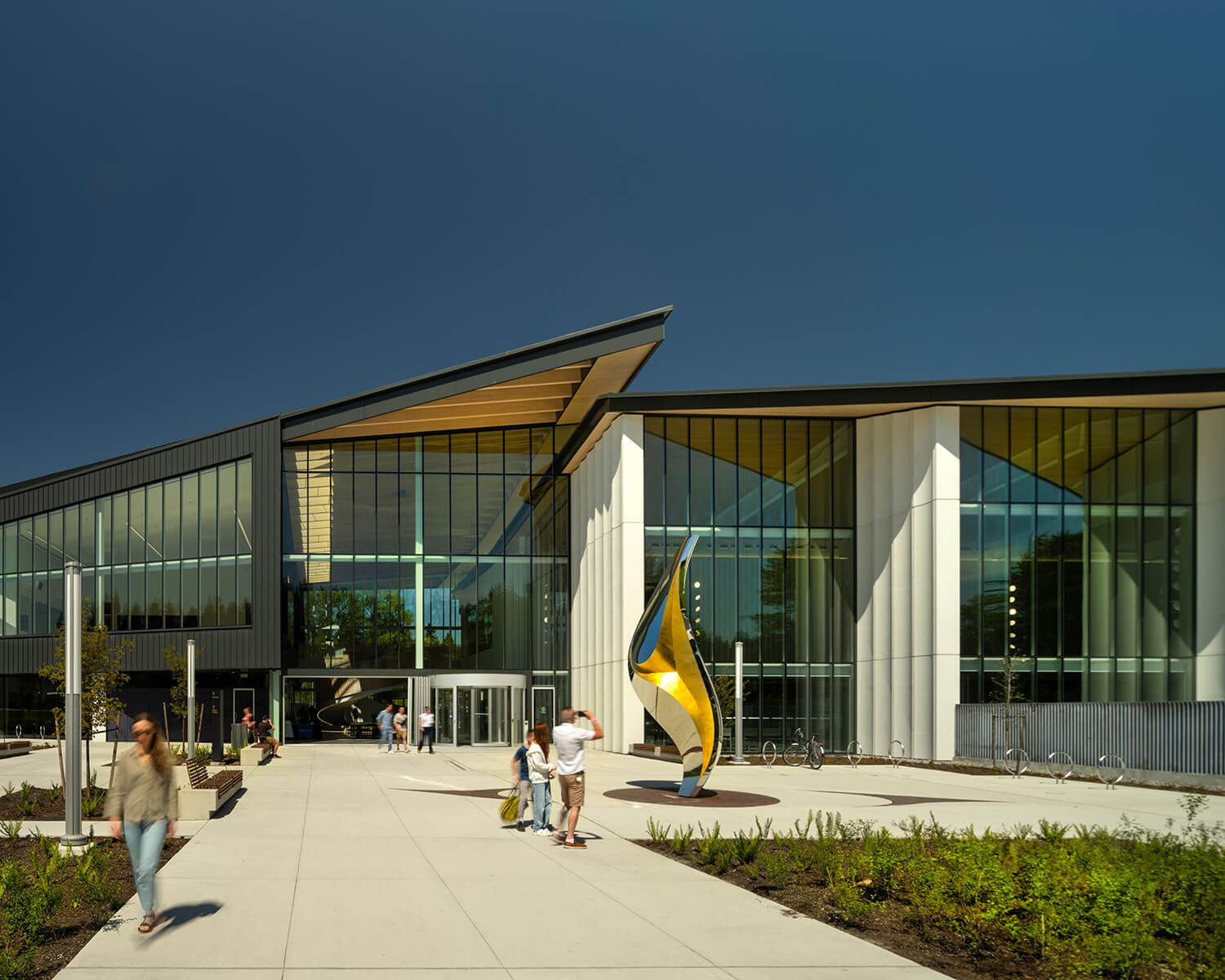
The process began with a lengthy (and thoughtful) community engagement phase, which included input from Indigenous groups. Though the pool was beloved by high-performance athletes, it wasn’t attracting the general public, and the architects wanted to find out why. The biggest request: a merged aquatic and community centre that combined the two previously separate entities and added on-site child care and more social gathering spaces. “[The city] said, ‘We want this
to be a de facto living room of the community,’ ” says hcma principal Paul Fast. As for the design, New Westminster’s chief administrative officer, Lisa Spitale, defined the criteria. “She stood up in one of the first design meetings and said, ‘It’s got to be proud, stand tall and not be overly humble,’ ” says Fast.
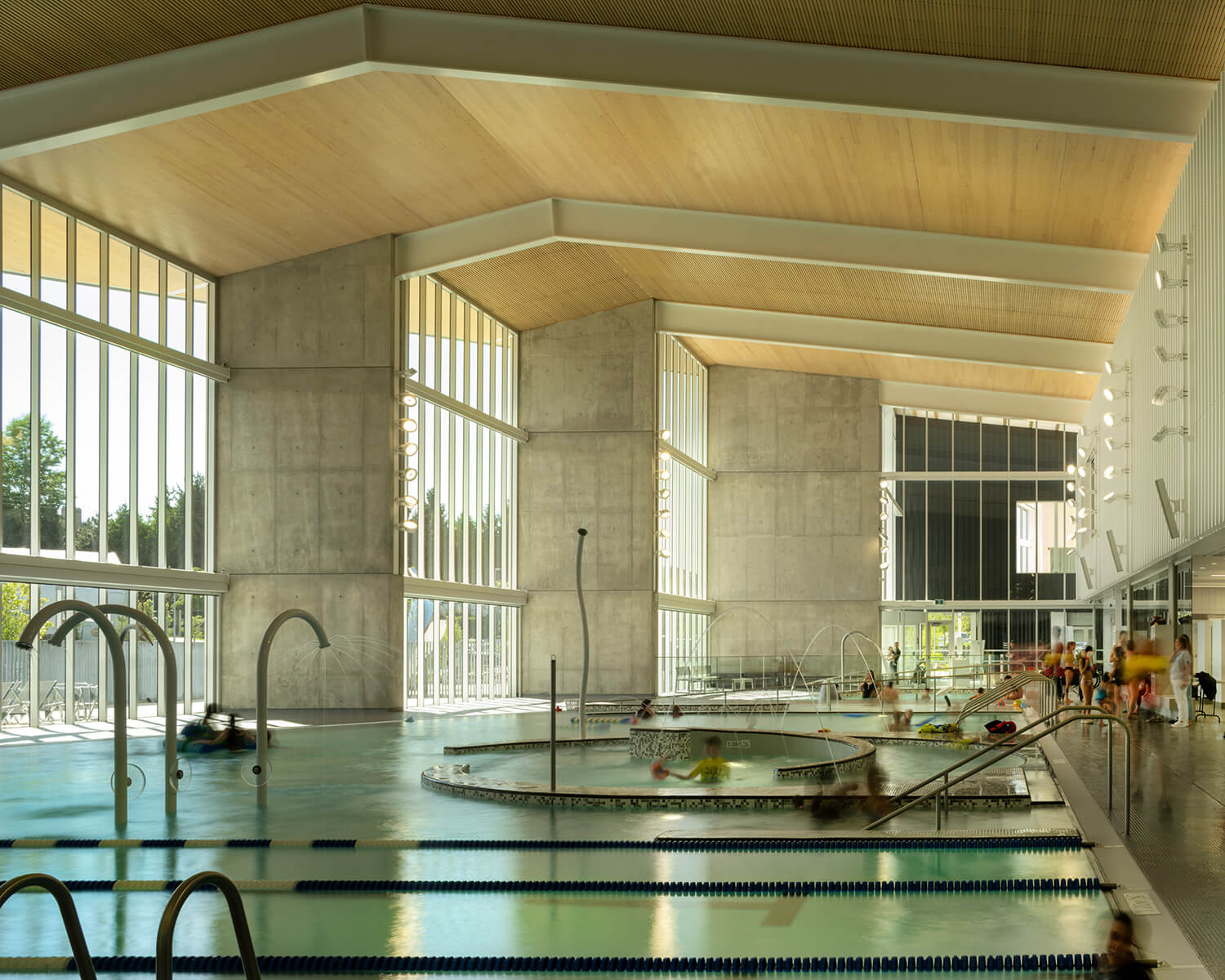
With the təməsewt̓xw Aquatic and Community Centre, hcma delivered all that and more. The black metal–clad structure asserts a strong civic presence, its wavelike precast concrete fins radiating outward to usher people inside. Despite its monumental scale (the 10,684-square-metre building runs the length of a city block), it is adeptly attuned to its site. In keeping with Indigenous sensibilities, the building was repositioned diagonal to the urban grid in New Westminster, toward cardinal north for solar orientation, and integrated with the landscape, revitalized by PFS Studio. The firm views this embrace of the natural world as an act of reconciliation.
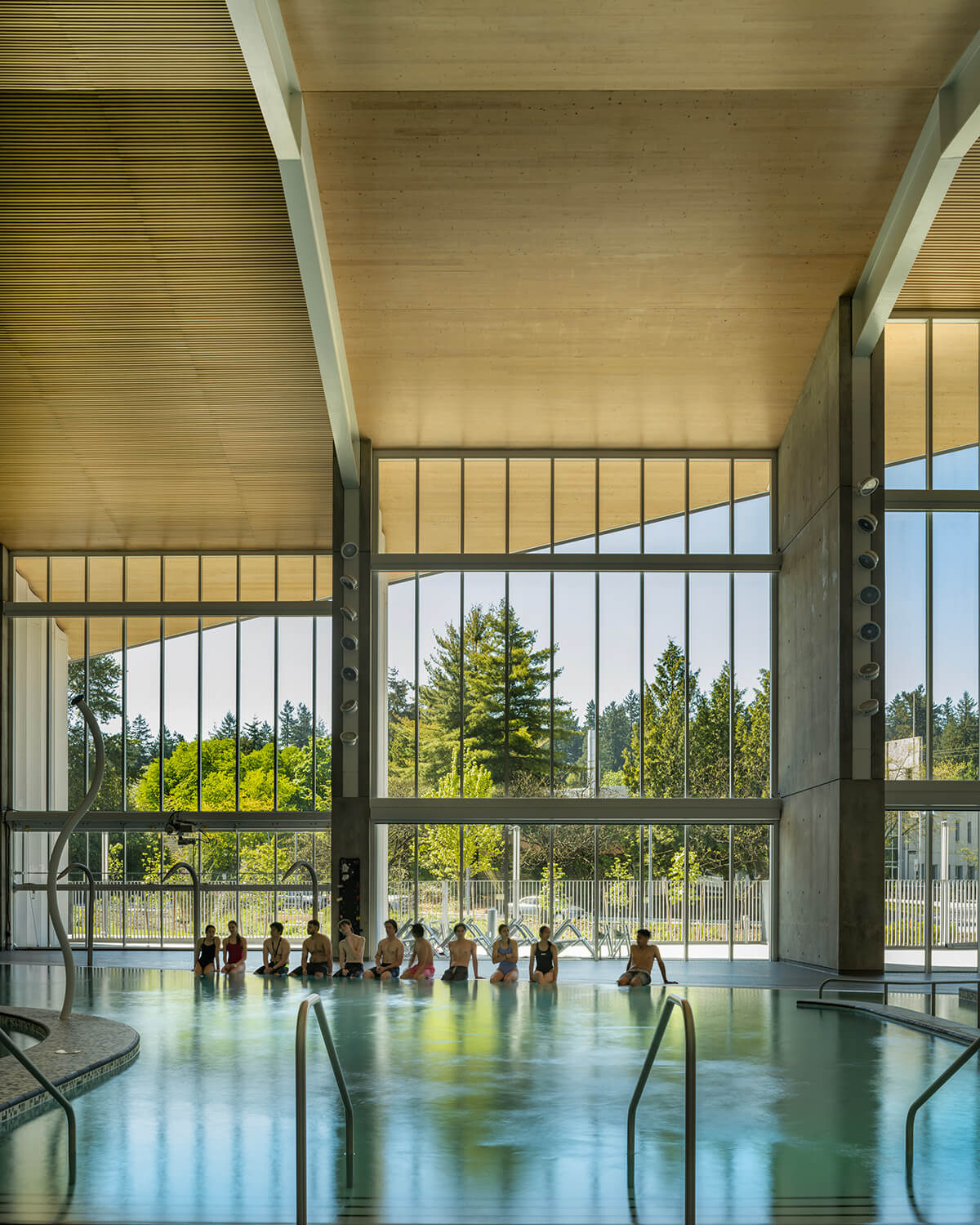
Inside, swimming remains the heart of the building: An eight-lane competition lap pool is joined by a leisure pool with a lazy river and two hot pools, as well as a sauna and steam rooms. (Additional athletic facilities include two gymnasiums and a fitness centre.) But beyond the pool decks, there is also fresh focus on social zones. Spaces for celebration and storytelling are spread throughout the centre, in accordance with feedback gathered from the Indigenous advisory committee. The gymnasium, for instance, has appropriate ventilation for smudging during potlatch ceremonies, and its upstairs balcony serves as a breakaway space for dancing and music. “Although we didn’t have an Indigenous co-designer, the project has been infused with Indigenous thinking and the opinions and stories that were shared with us,” says Kenyon.
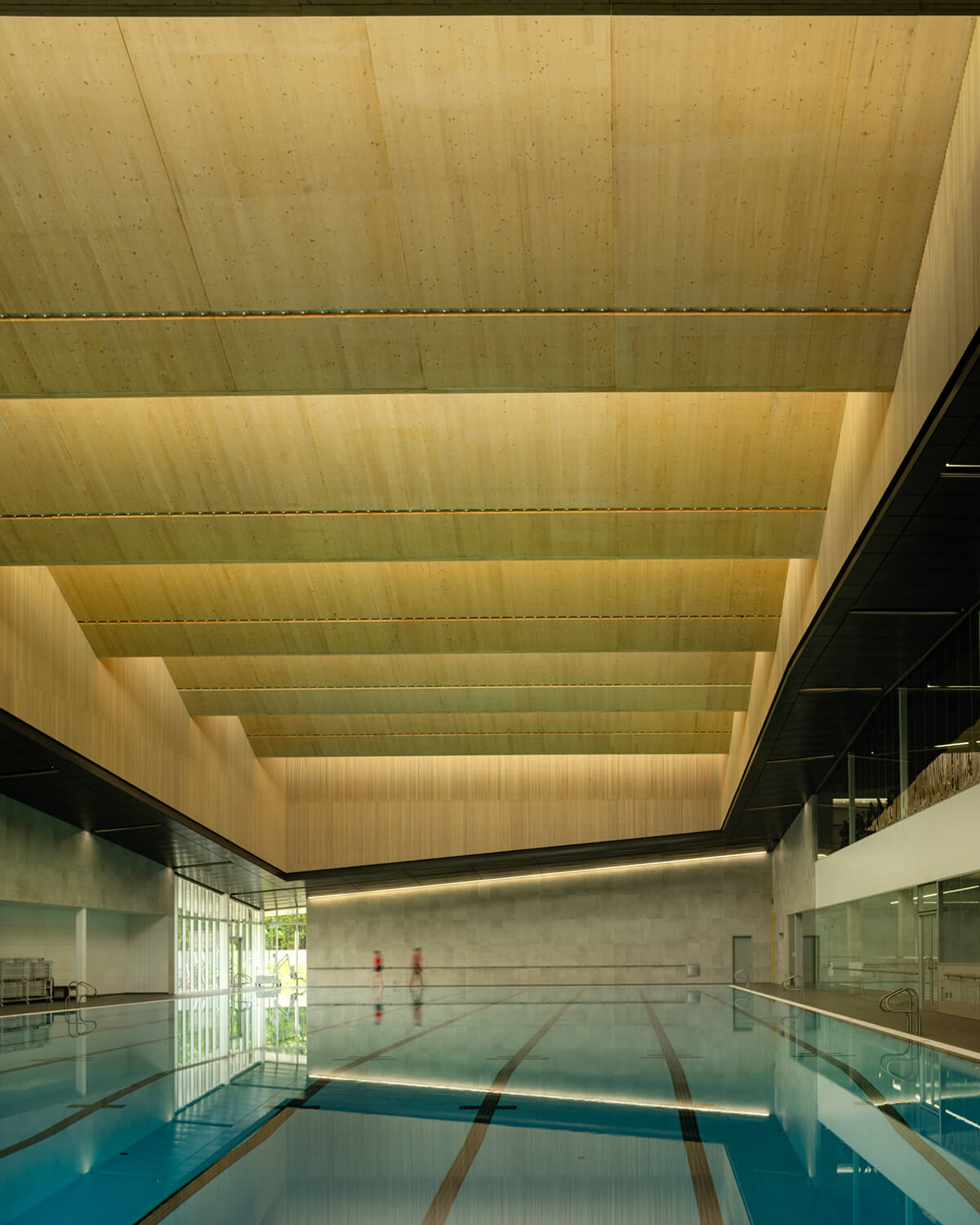
The building’s name — gifted by the local Indigenous community — is another example of this. In the hənq̓ə̓minə̓m̓ language, the word təməsewt̓xw means “sea otter house,” and the lobby seeks to capture the animal’s curious and playful nature. A dynamic steel spiral stair and colourful furnishings set the tone for a vibrant shared space accessed on either side via two civic plazas.
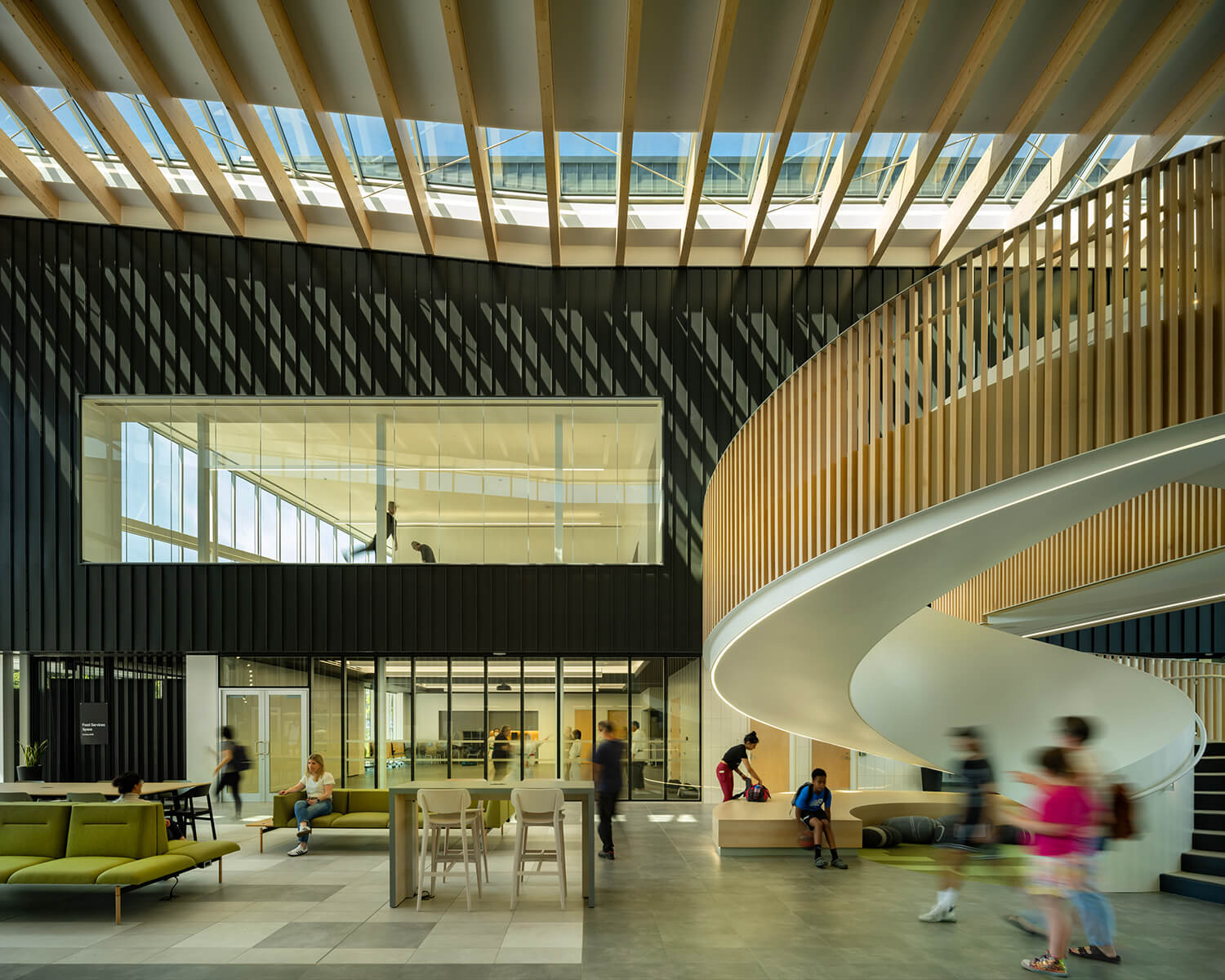
While the centre sold a record number of memberships during its opening weekend, the hope is to sustain or even grow this momentum in years to come. “One of the things we’re learning from Indigenous communities is the need to look past the current generation in terms of how and what we design,” says Fast.
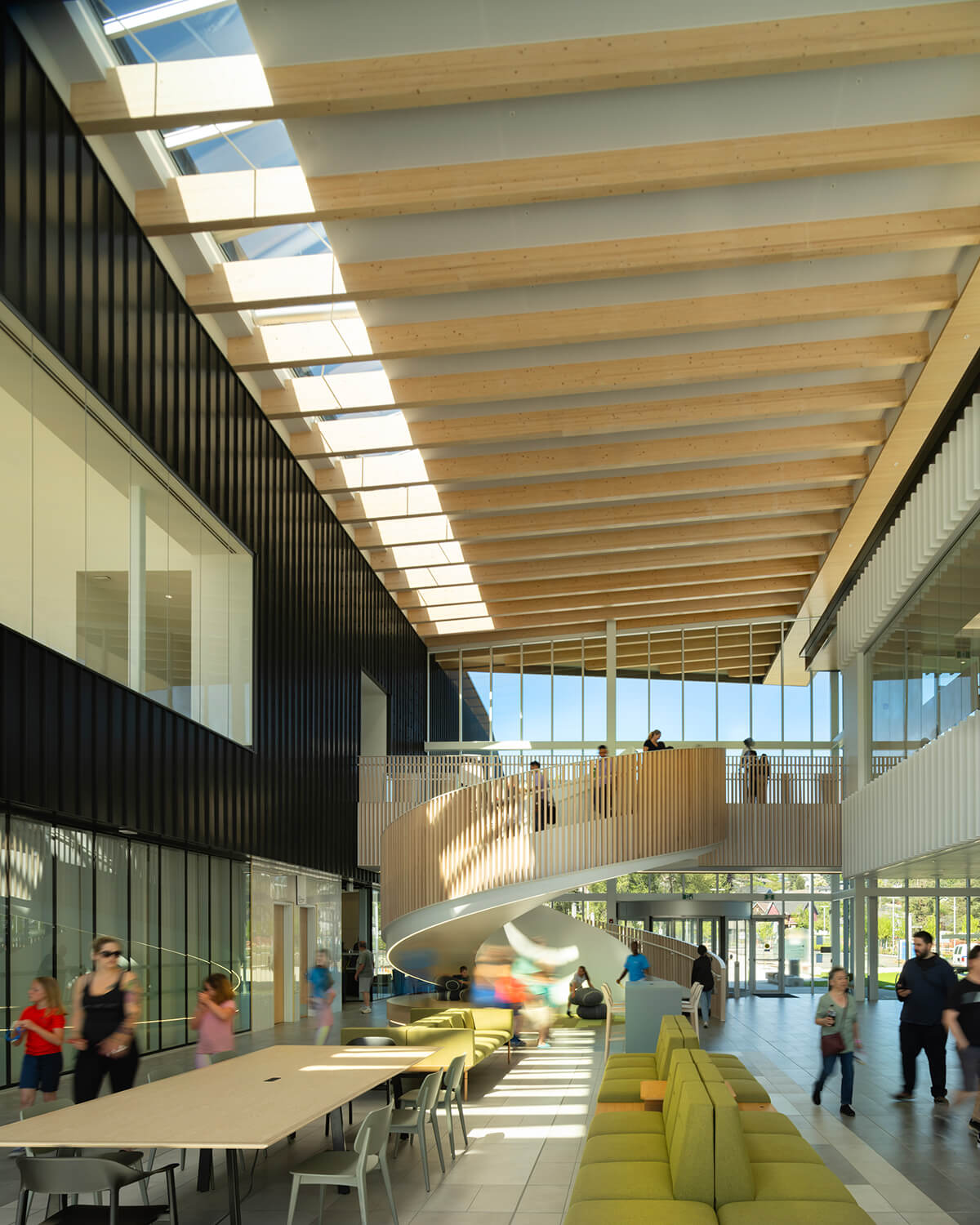
- The aquatic centre is the first North American project to utilize the gravity-based inBlue pool filtration and disinfection system, which cuts pump energy consumption by nearly half while dramatically improving air and water quality.
- Passive design features include the sawtooth roof, which illuminates the lap pool with natural light; a high-performance thermal envelope with triple glazing; and large bi-fold doors for natural ventilation in the natatorium.
- The mass timber structure was sourced from a local vertically integrated manufacturer which manages everything from growing the forests to on-site installation.
- A new green space and rain garden connects the former ravine headwaters to the walking trails and park beyond while also improving on-site stormwater management.
- Rooftop PV produces five per cent of the all-electric facility’s annual operating energy. During the summer months, operating costs have been about 50 per cent of what was budgeted.
- An agreement with the City will give hcma access to data from the facility, helping the firm to evaluate its performance over the next decade.
Canada’s first zero-carbon aquatic centre honours its local heritage and landscape.
