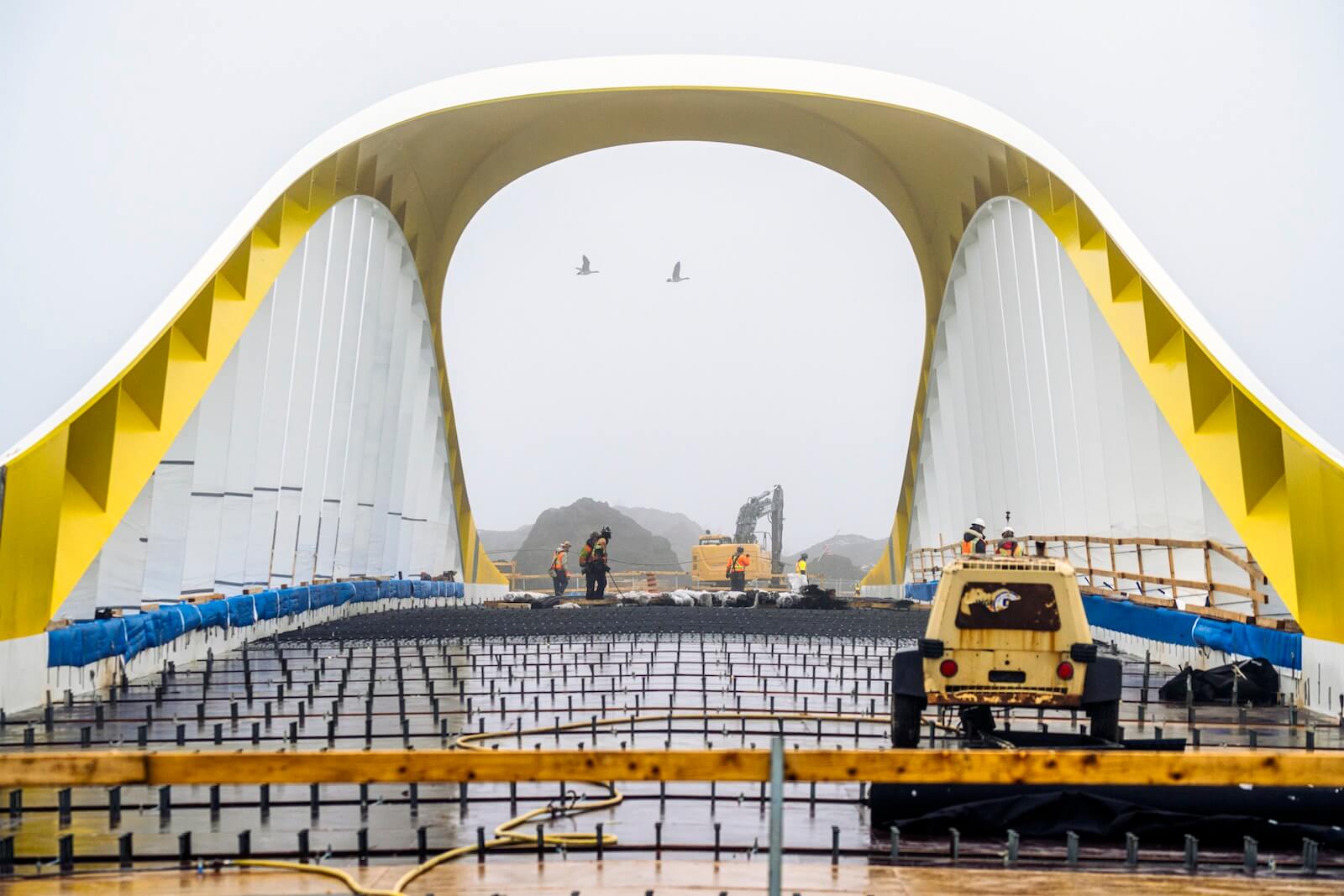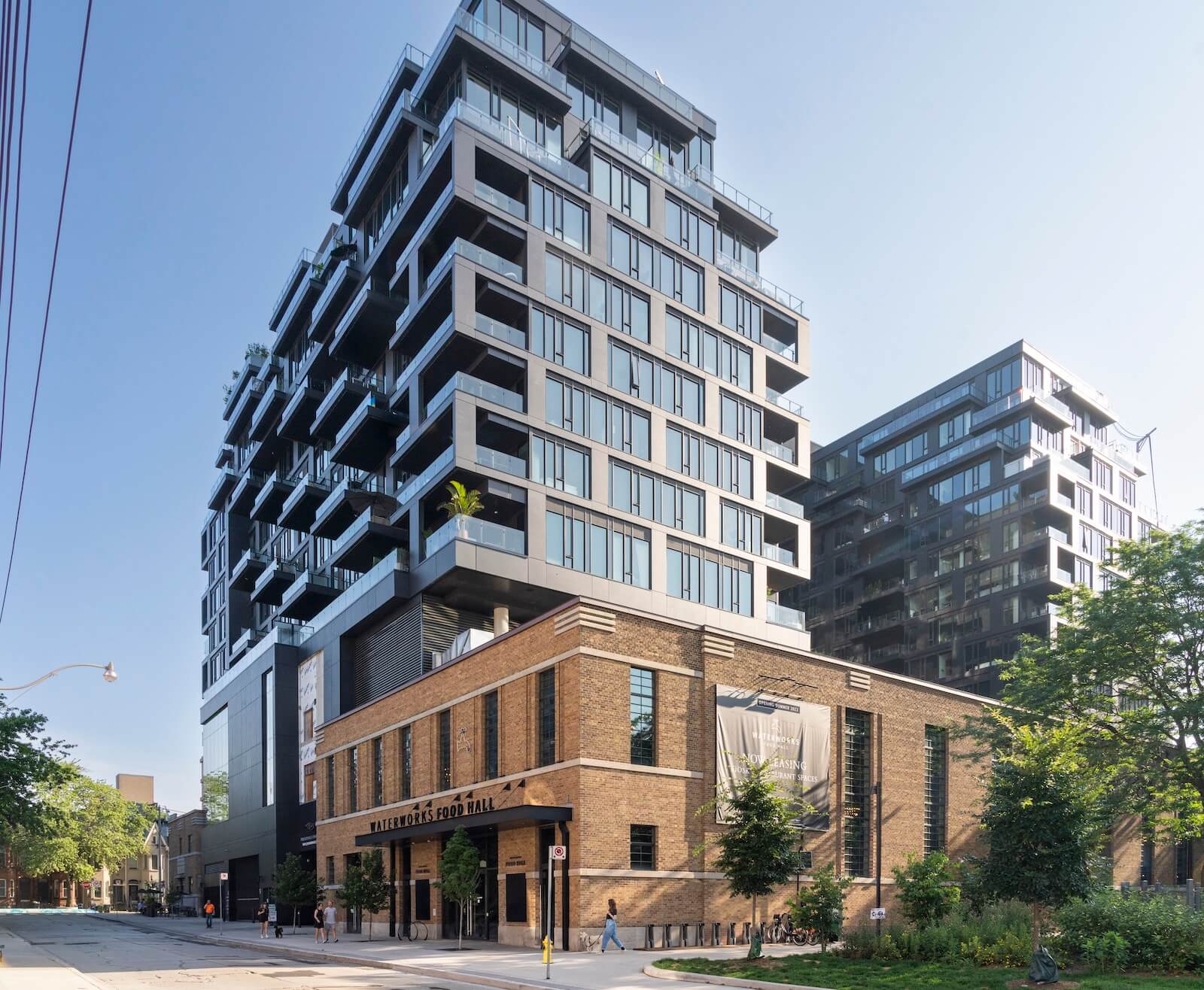
We all know it too well: The warmer months in many major North American cities are overtaken by countless construction projects — infrastructure tweaks that divert cars and buses onto clogged detour routes, cacophonous building developments that cloak us in dust. All of it is necessary. Some of it is downright incredible. In Toronto, the undisputed crane capital of North America (current count: 238), the perpetual campaign to retrofit and reimagine the urban realm is giving shape to some of the city’s — and the world’s — boldest developments. Photographers Ryan Walker and Vid Ingelevics have been documenting one of them for a while now: the renaturalization of the Don River on the city’s East End, which will see the river’s mouth reconnected with Lake Ontario. A vibrant quartet of bridges, two of which have been installed, will link the channel to the surrounding streets.
On the opposite side of the downtown core are a number of projects that feel just as unprecedented. Billed as the largest urban mixed-use development in Canada, The Well, an all-new neighbourhood named after its main perch on Wellington Street West, may be the most ambitious, and it hews to the distinct Toronto model of development, which sees a variety of commercial, residential and public green spaces that (when done right) merge into one walkable — dare we say, 15-minute — neighbourhood. Nearby, Mirvish Village is also a masterstroke in uniting building typologies, its 33 micro-towers that house apartment suites and retail units filling in a dense and beloved corner.
The two other places we donned PPE for are KING Toronto and the Waterworks. While it’s a luxury condo, the former will bring a jolt of excitement to the streetscape; the manner in which BIG’s staggered cube formations wind through the heritage fabric also feels of a piece with the Toronto way of marrying old and new. Meanwhile, the Waterworks building, a European-style food hall in a painstakingly restored and updated 1930s utility building, is gearing up to serve as a much-needed amenity in a flourishing Richmond Street West neighbourhood. On the cusp of their completion, we present a look at these exciting projects in gestation.

To describe the Port Lands redevelopment (which spans landscape design, river remediation, housing and transportation infrastructure) as ambitious would be an understatement. Though construction began in 2017, the project is now visibly taking shape along the Toronto waterfront. The first two of four bridges, designed by Entuitive with Grimshaw and Schlaich Bergermann, were installed in 2022 (the remainder are slated for completion by the end of this year). Surrounded by diggers and heaps of earth, their futuristic steel forms make for a striking contrast with the landscaping currently underway.

In July, crews began the final stage of the river valley excavation near the “west plug,” a dam-like underground structure designed to prevent lake water from entering the valley — a task that carries a minor risk of flooding. If all goes to plan, next year, a new river valley will run through the Port Lands, creating a forward-thinking mixed-use community dubbed Villiers Island. It represents everything the city should be: With access to abundant green space, density to limit sprawl, and a climate-positive mandate, it’s a place to grow sustainably.

At 3.16 hectares, The Well, by developers Allied, RioCan, DiamondCorp and Tridel, is by far the largest construction site in the downtown core. Yet the careful mix of scales and uses, as well as textures and materials, creates a surprisingly intimate milieu that — visually, at least — feels compatible with the city around it.

The project, masterplanned by Hariri Pontarini, combines over 100,000 square metres of office space and 39,000 square metres of retail (including a food hall) with 1,700 homes (though there are concerns that the rents are inaccessible to most).

It’s distinguished by its pedestrian realm, especially the covered retail gallerias that carve through the site (BDP is in charge of retail design) and its standout landscape architecture, care of Montreal’s CCxA: On Wellington Street, broad grey brick sidewalks and ample public seating already signal an assertive cosmopolitanism.

Taking the place of Honest Ed’s, a legendary discount megastore that closed in 2016, Mirvish Village will introduce some 900 rental homes (with nearly 10 per cent of these designated affordable housing) while maintaining its site’s history of eclectic commercial activity.

Crucial to this strategy is a focus on fine-graine retail units, with some clustered into a neon-lit corridor modelled after Tokyo’s alleyways and others integrated into the (newly restored) Victorians that line Markham Street (below).

The architecture shows a similar regard for scale: Henriquez Partners Architects (working with Diamond Schmitt as architect of record) has broken the development into 33 buildings, including clusters of skinny micro-towers all with their own distinct facade treatments. Two tenants have moved in so far — an LCBO and a new mini-campus of Niagara College — with even more exciting destinations (like The Kitchen, a food hall, market and music venue) still to come.

Spilling out from the surrounding brick buildings, KING Toronto is already changing the very character of King and Portland Street, the main intersection of an ever-evolving nightlife district. Like Mirvish Village (and Kengo Kuma’s Alberni Tower in Vancouver), this is a Westbank development (with Allied Properties REIT) — meaning the wow factor is of the upmost importance.

Although it consists of just one building, KING gives the impression of containing multitudes: Its 440 units across 16 storeys take the shape of glass block cubes that seem to cascade across adjacent heritage facades. While it’s definitely a luxury condo — future penthouse occupants include Elton John — it gives something special back to the city.

Under the auspices of Woodcliffe Landmark Properties and MOD Developments, Waterworks is on the verge of opening inside the monumental municipal utility, replete with reintroduced art deco flourishes, at 505 Richmond Street West.

The sensitive adaptive re-use (by a team including Diamond Schmitt, ERA Architects, Cecconi Simone and Janet Rosenberg + Studio) entailed uncovering the original pitched ceiling — and its magnificent skylights — and making thoughtful connections to the neighbours, with signage pointing to St. Andrew’s Playground and a courtyard that connects the brick building to an integrated glass and steel condo complex, a soon-to-open YMCA and the patio for Susur Lee’s relocated flagship restaurant.

Most impressive: The team excavated below the building to carve out a basement where everything that goes into running a bustling food hall — with some 30 vendors — can be discreetly tucked away.
A hard-hat tour, via photography by Ryan Walker and Vid Ingelevics, through a few of the city’s most anticipated projects.
