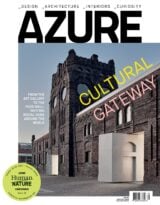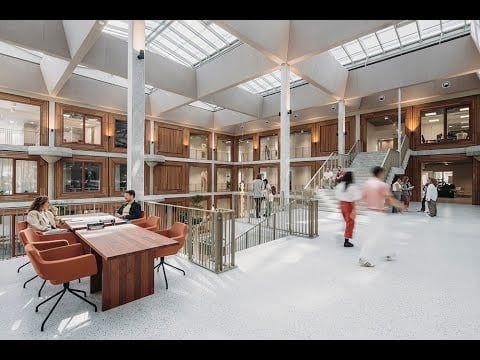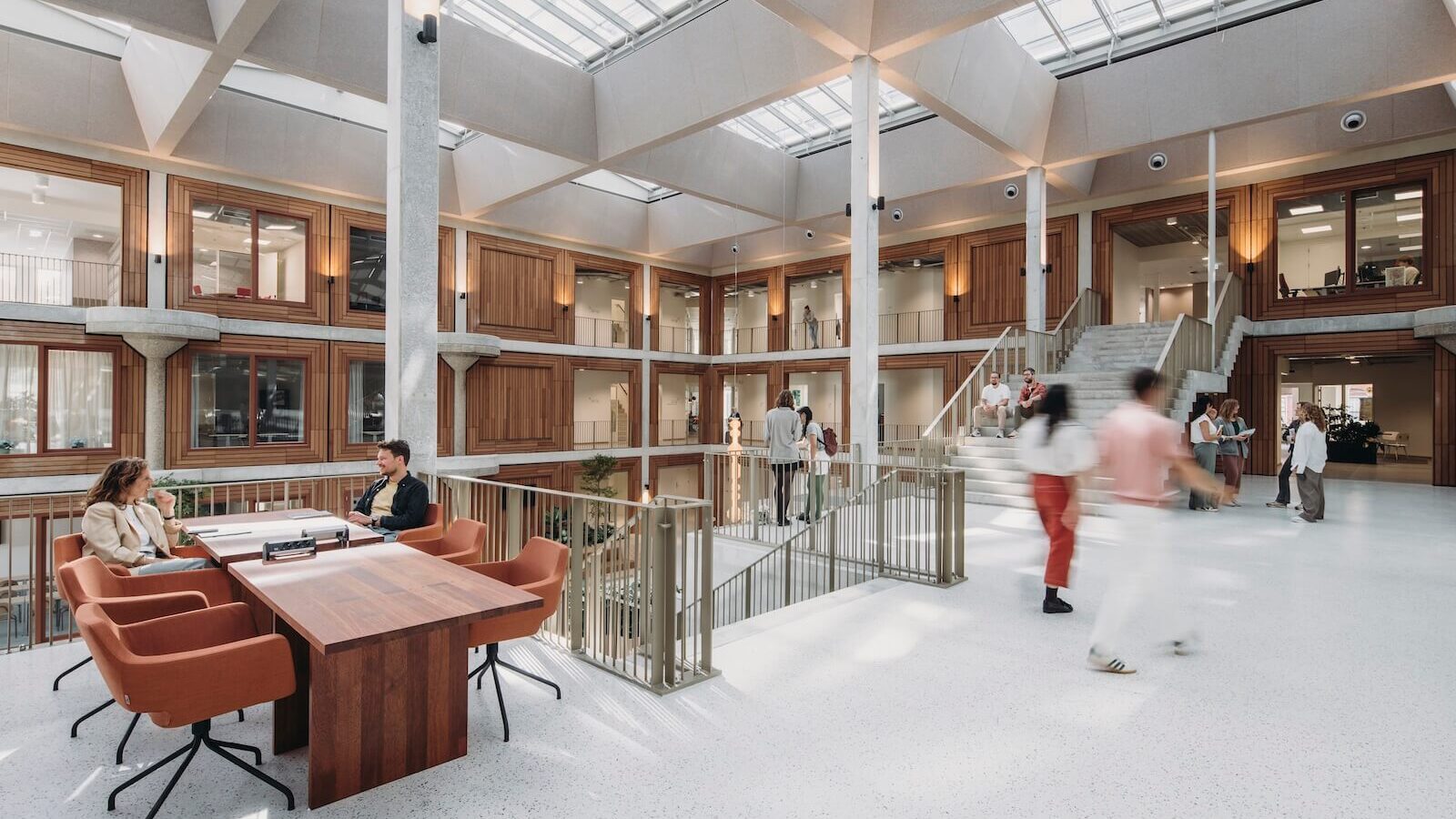
Designed by architect Joop van Stigt, Leiden University’s Cluster Zuid is a showpiece of 1970s Dutch structuralism. Organized as a series of seven interconnected “houses,” the academic complex was envisioned as an ambitious reflection of linguistic and anthropological concepts; each of the volumes promotes interaction with a greater whole, with social and pedagogical life unfolding within its network of free, liminal spaces.
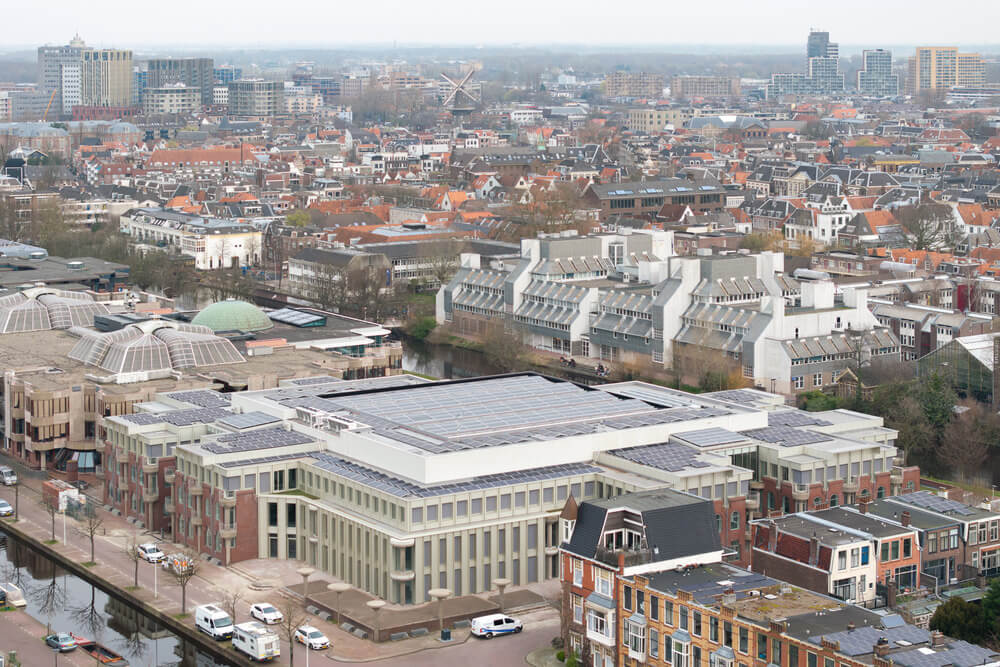
Yet, for all the ambition and genuine architectural quality, Cluster Zuid’s daily functions were hampered by its uncomfortably narrow, dark corridors and repetitive spaces, which made intuitive wayfinding difficult for students, faculty and visitors. As the complex aged, meanwhile, the small windows and dark ceilings made for an increasingly uncomfortable (not to mention energy inefficient) ambiance. For innovative Groningen-based architects De Zwarte Hond, an adaptation of the facility — which houses libraries, lecture halls, study spaces and common areas — entailed a careful balance between transformative intervention and historical sensitivity.
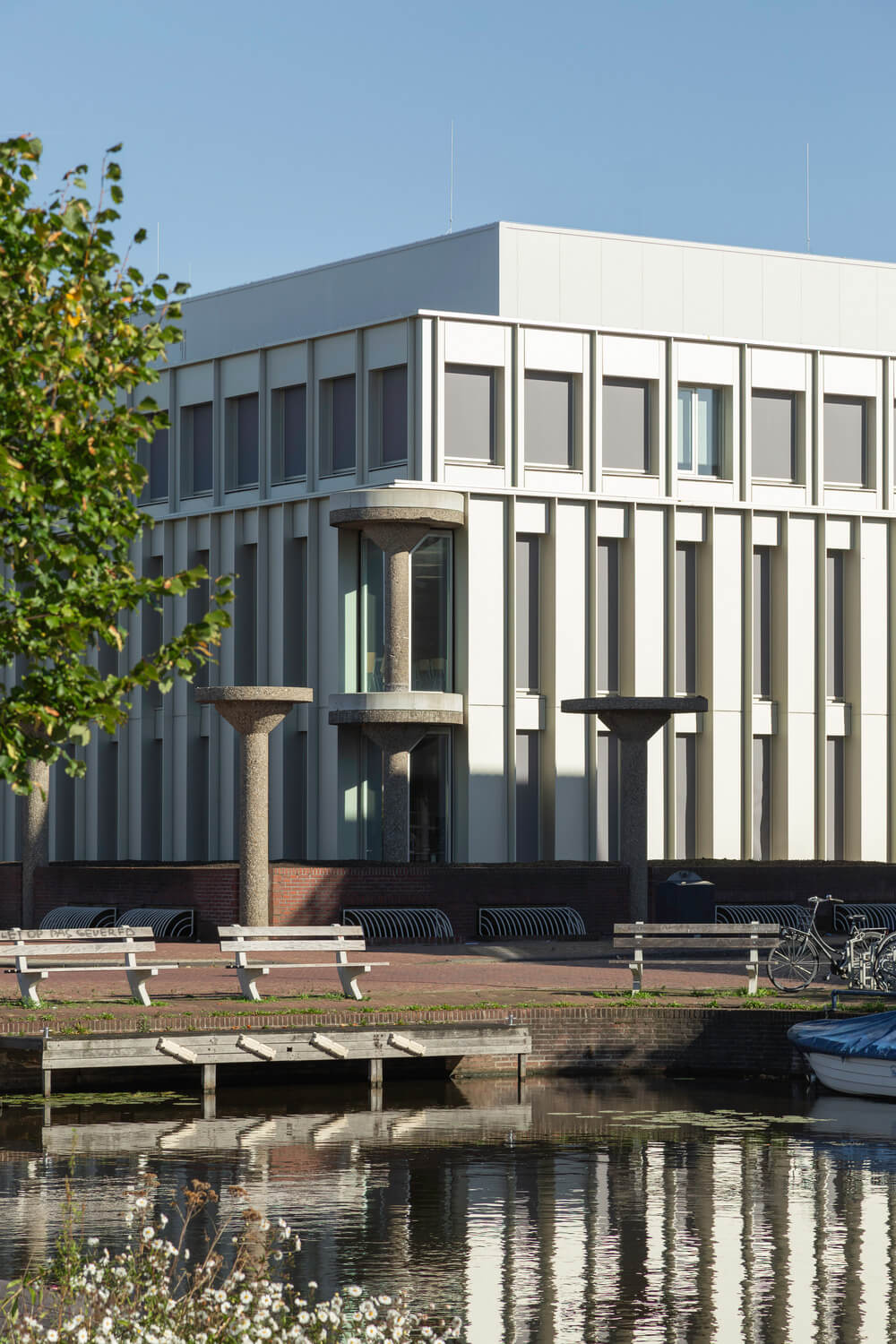
Armed with a brief to expand the complex into a more welcoming and sustainable campus hub, De Zwarte Hond treated van Stigt’s design with care befitting a heritage structure, maintaining as much of the original design — and its philosophical aspirations — as possible while accommodating current needs. To create a more comfortable environment, a central brick volume — one of the original seven structures — has been replaced with a more public-facing new building, topped by an open and light-filled atrium that effectively knits together van Stigt’s volumes into a more intuitive and coherent whole.
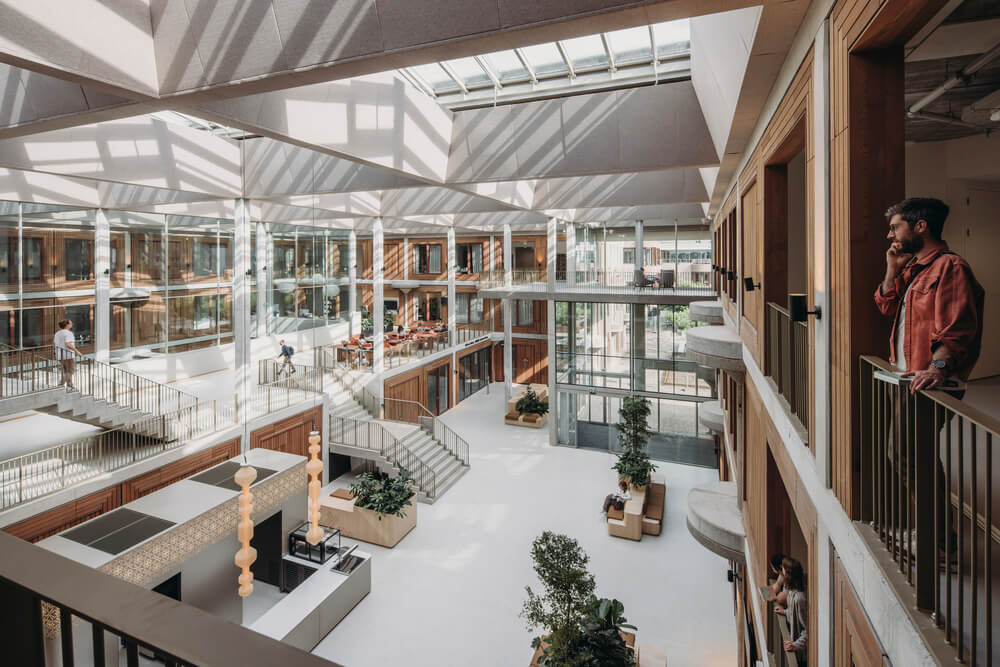
The structures of the six remaining volumes were largely retained, though the top floor of each Cluster Zuid “house” was demolished to accomodate improved mechanical systems and a much more efficient building envelope. While the re-imagined top levels continue the simple metallic language of De Zwarte Hond’s new central volume, the architecture is sensitively contoured to reflect the scale and rhythm of van Stigt’s design, also retaining the expressive circular concrete columns and balconies that lend the expansive hub — now dubbed the Herta Mohr building — an unmistakable visual identity.
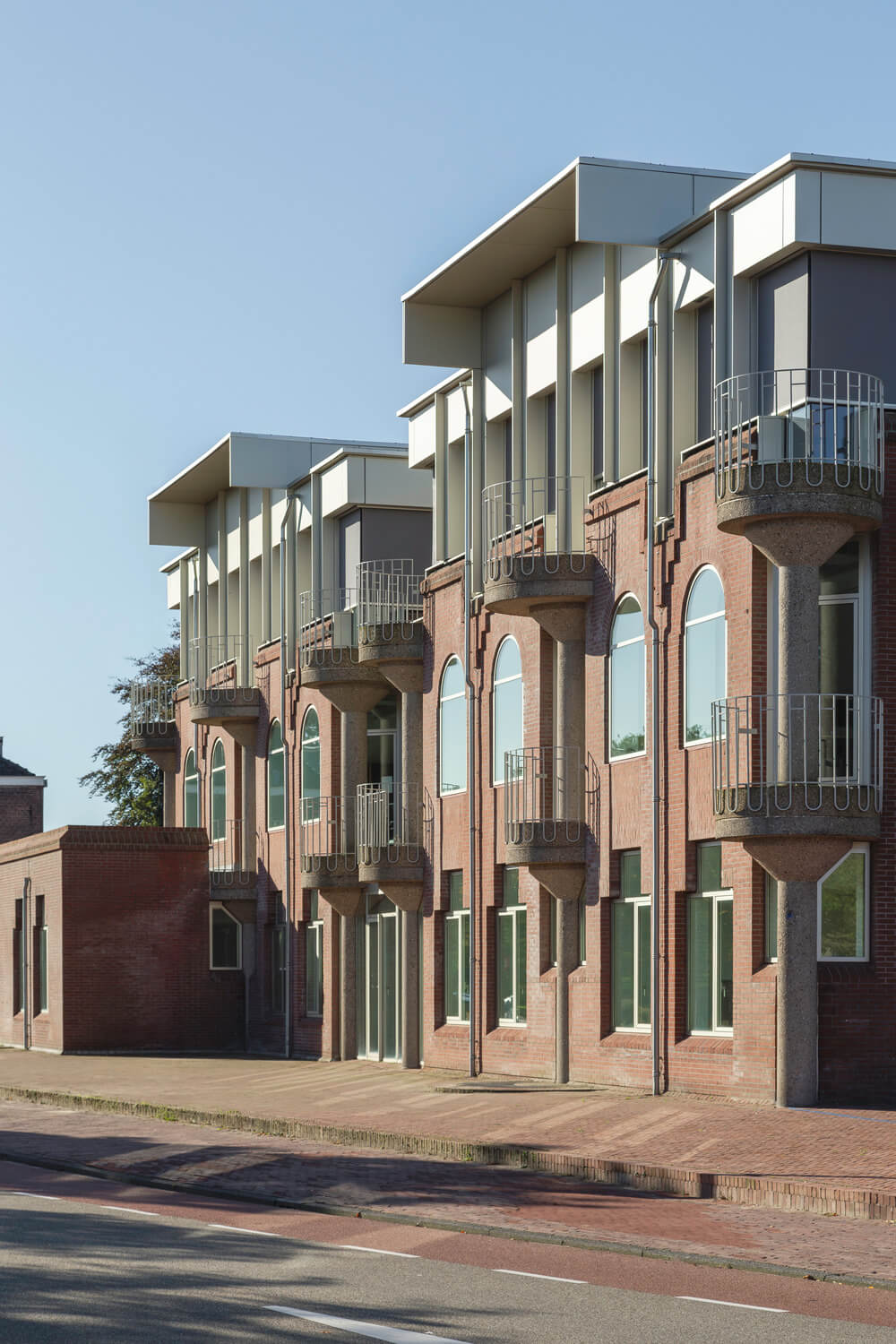
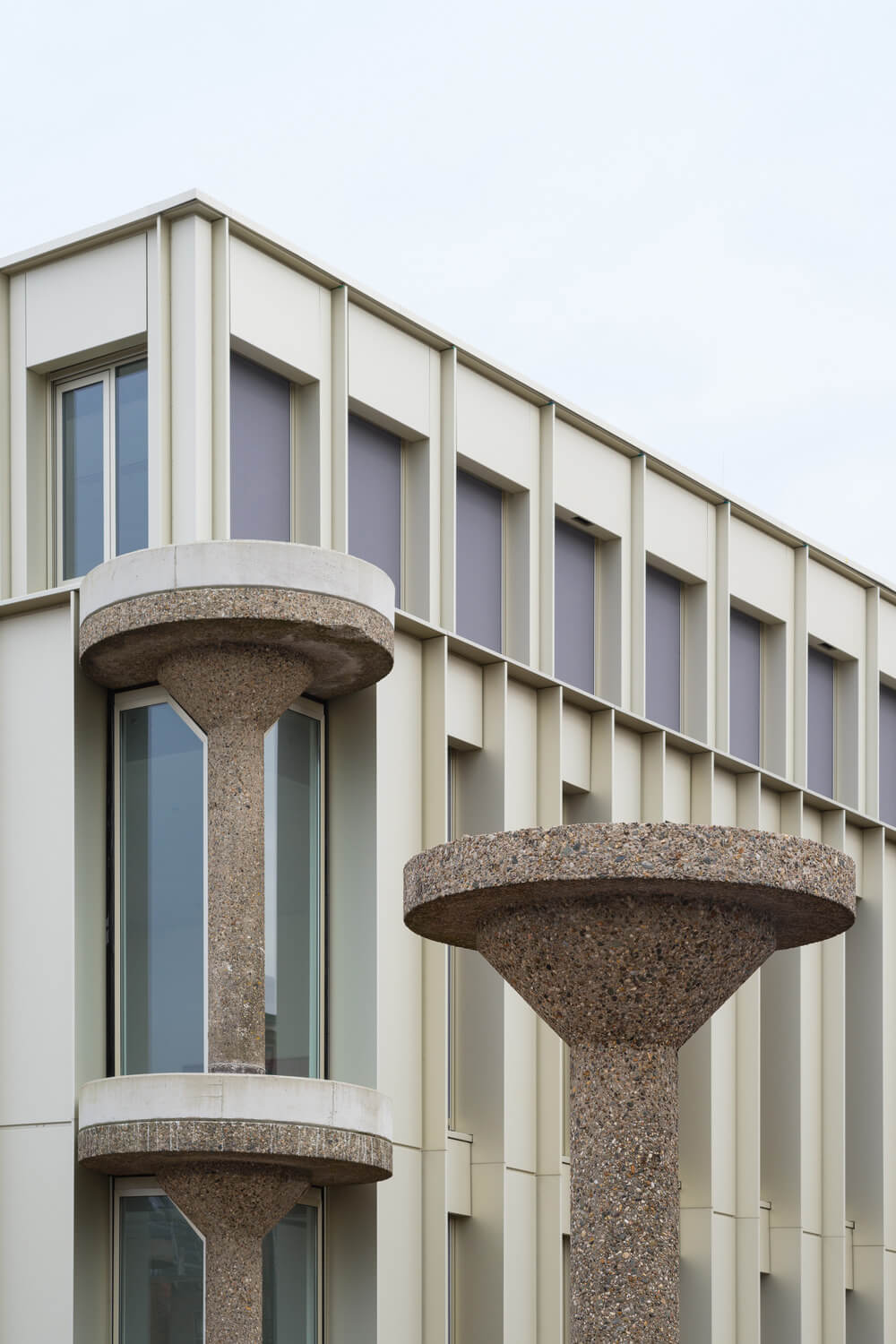
Throughout, De Zwarte Hond were also careful to retain and re-use waste materials created through demolition. Notably, the handsome Sequoia redwood panels that previously clad many of the Cluster Zuid ceilings were adapted into the handsome wall cladding that accents the atrium, fostering a cozy yet airy indoor setting that nods to the building’s rich history.
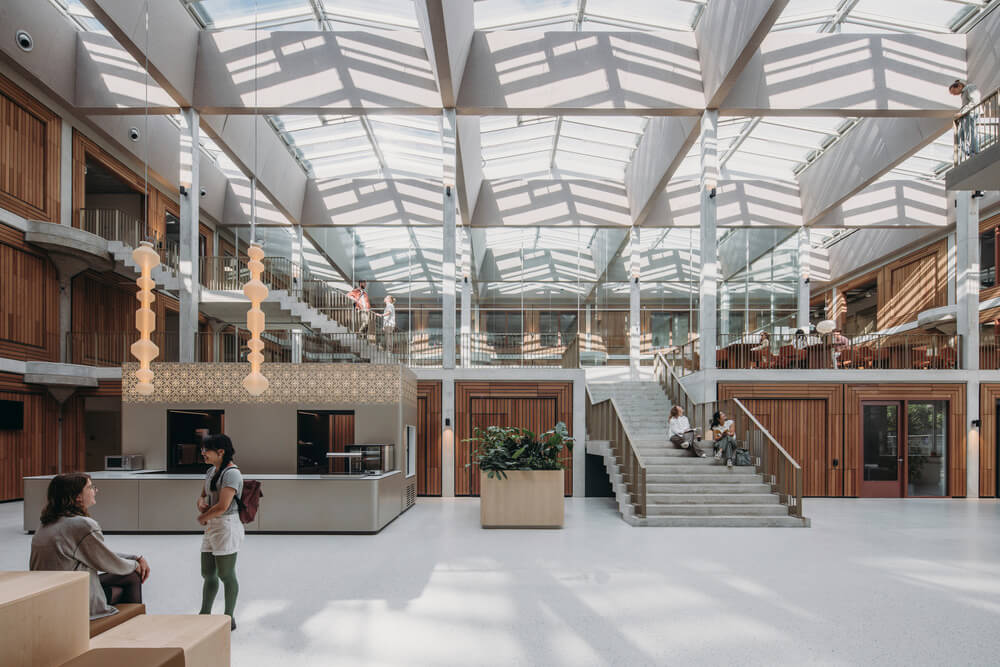
The 11,400-square-metre Herta Mohr complex is now home to a wide range of pedagogical spaces, including two expansive lecture halls, as well as the libraries for the Leiden University’s African Studies Centre and Middle Eastern Studies programs.
De Zwarte Hond carefully adapts a 1970s structuralist design to meet a new social reality — and new efficiency standards.
