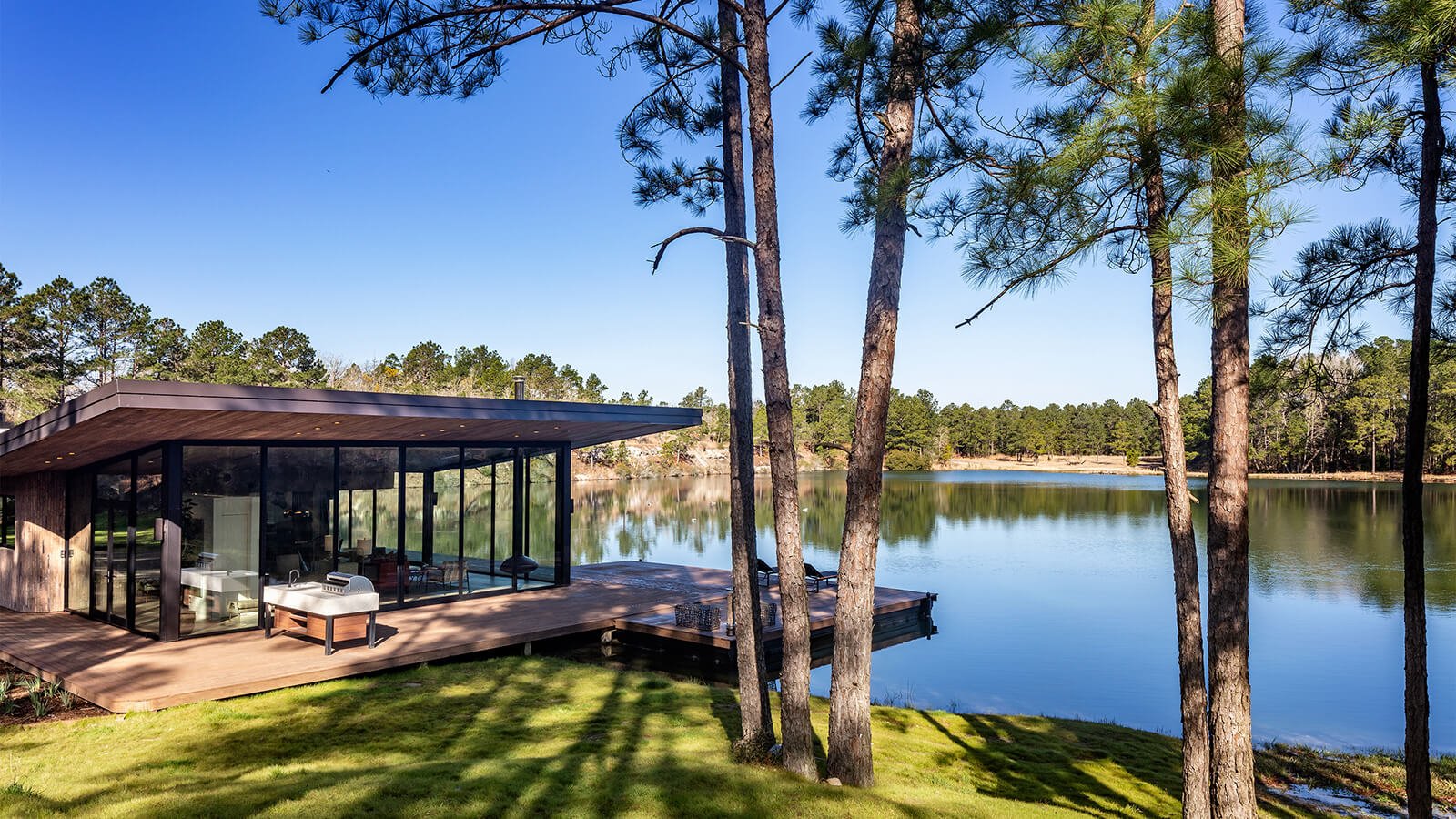
As the weather gets warmer and the days get longer, the summer months are the perfect time to embrace the great outdoors. Indoor-outdoor living has long been standard in coastal locales like Florida and California, but architects across the U.S. and beyond are exploring myriad ways in which to better connect interiors with nature. Whether it be expansive window walls that frame the landscape or sliding doors that allow the façade to disappear altogether, Western Window Systems products enable architects to bring the outdoors in. Read on to learn more about three unique homes that epitomize indoor-outdoor living in any climate, from arid Arizona to cool and rainy Oregon.
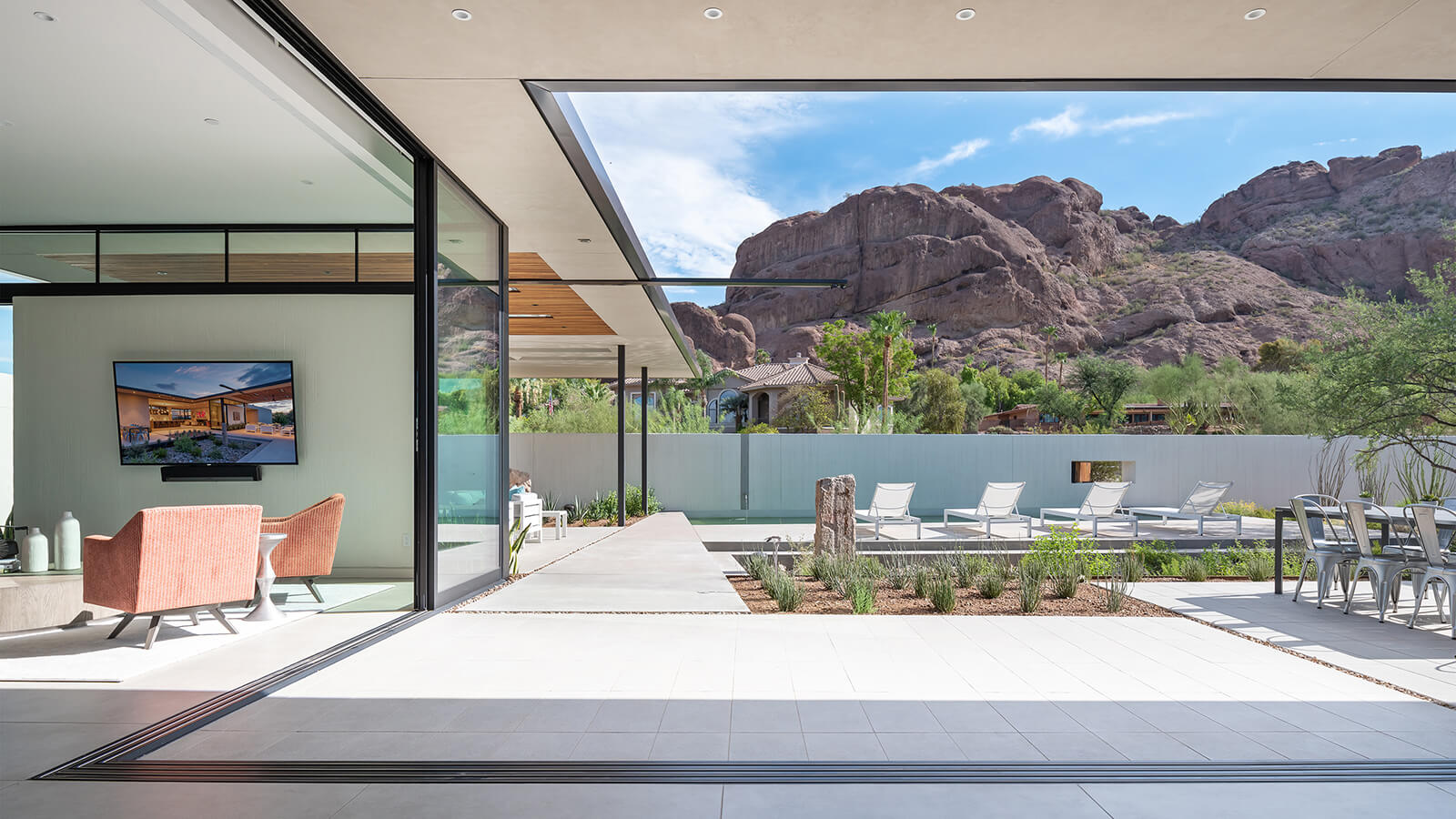
In Phoenix, the Camelback Mountain, surrounded by desert plants and palo verde trees, makes for an awe-inspiring backdrop. In designing this modern take on a classic ranch home for a pair of empty nesters, architect James Trahan of 180 Degrees Design + Build sought to foster connection to this stunning landscape from every room. “It was an existing home on the lot that did not really capture the beauty of Camelback Mountain which sat just to the north, so in the design process we realized that the house should come down and we really focused the whole design around the views,” he says.
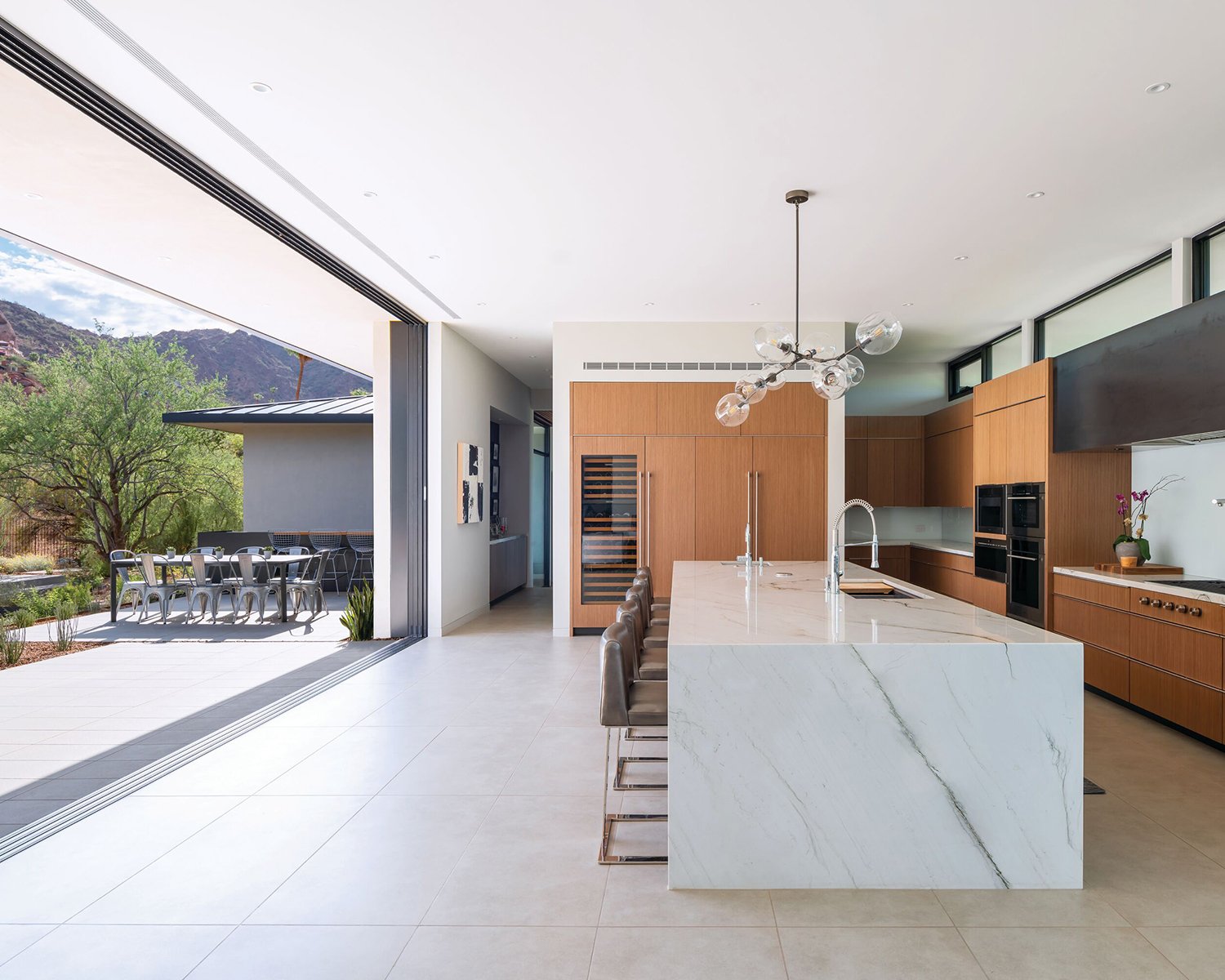
This aim inspired the house’s unconventional layout: a swimming pool located in front of the home anchors the entrance courtyard. To ensure access to the pool — and mountain views — from the entire house, Trahan leveraged Western Window Systems’ Series 600 Multi-Slide Door in a 90-degree open corner configuration between the kitchen, living area and outdoor space. These moving walls of glass enable a seamless transition from interior to exterior, and increase what Trahan calls the space’s “psychological square footage.” “Western Window Systems creates a connection with nature, which has a physiological effect on the home’s occupants,” he says. “With Western Windows Systems, we completely blurred the boundary between exterior and interior.”
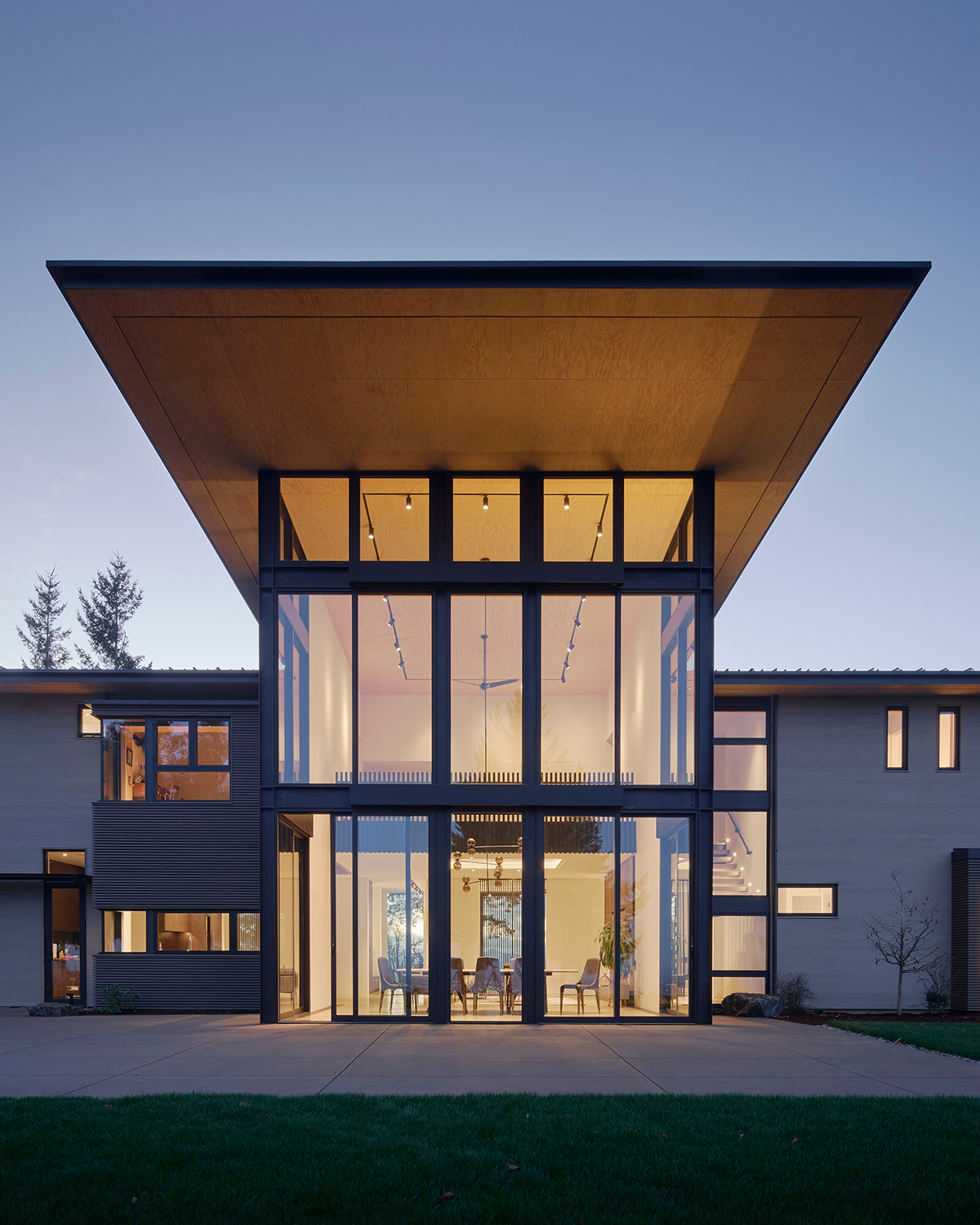
How to create a home that feels both simple and minimalist without being cold or impersonal? This was the challenge for architect Nahoko Ueda when designing a family home in the rolling hills of Salem, Oregon. “Seeing the site for the first time, my first thought was how do we maximize the views from both sides?” said Ueda. “I wanted to frame the views and celebrate the change of seasons without creating a glass box. We needed privacy, comfort, and energy performance.”
To that end, the architect opted to use Western Window Systems’ Series 7630 Window Wall to create a grand, 2-story dining space flooded with natural light — and sweeping vistas. This move is countered by more modest private areas throughout the home, such as a cozy bedroom reading nook that opens up to the outdoors with the help of view-framing sliding doors. “The goal was for the home to feel spacious, but not vast. To blend into nature and still feel comfortable,” Ueda explains.
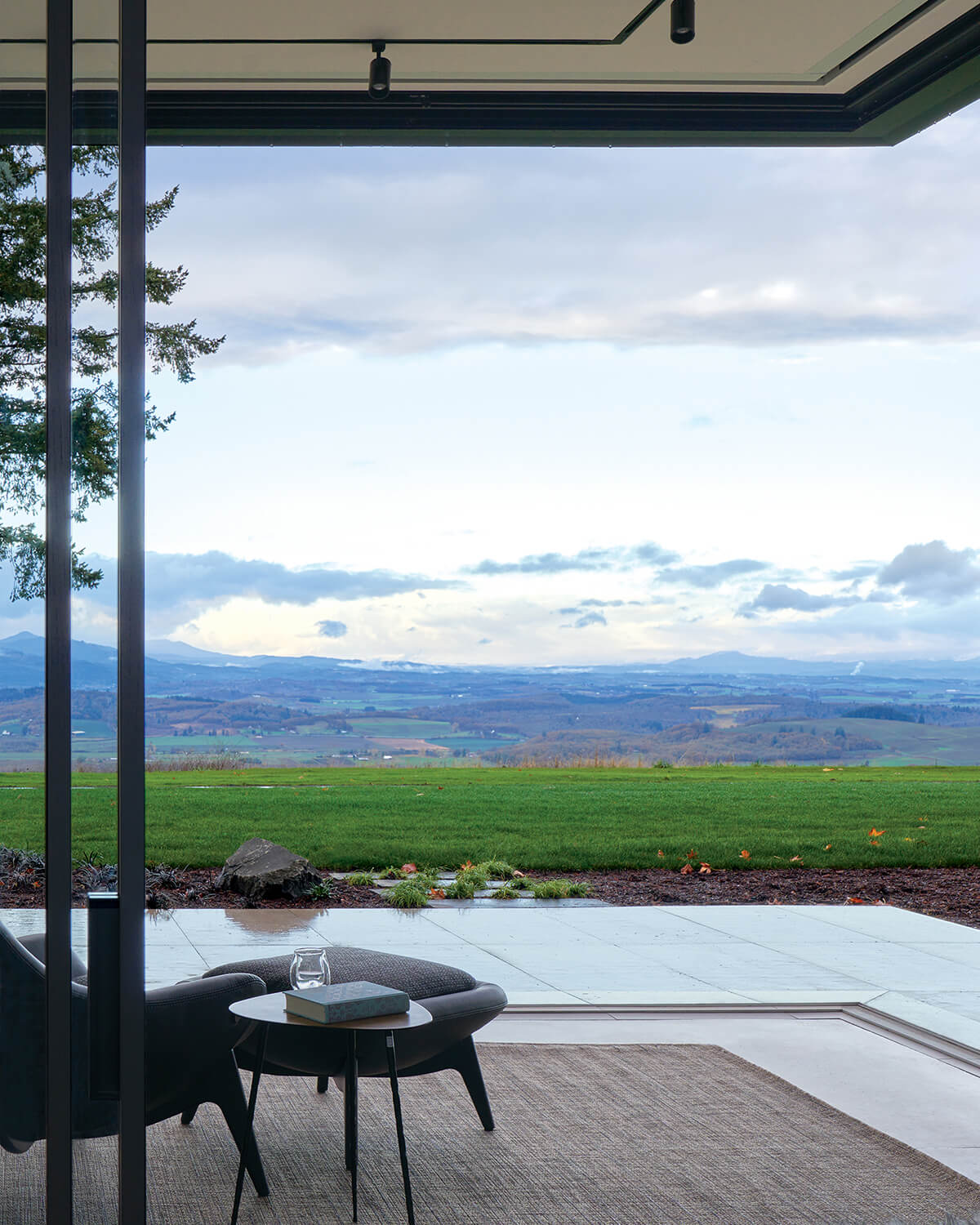
The home’s large-scale windows and moving glass walls provide ample natural light (especially important in the Pacific Northwest), without sacrificing energy efficiency and privacy. Careful positioning, exterior shading, and low-E glass all work to keep the interior comfortable, while operable doors and windows facilitate natural ventilation. With their slim lines, minimal palette, and wide range of sizes, Western Window Systems’ product range was the perfect fit.
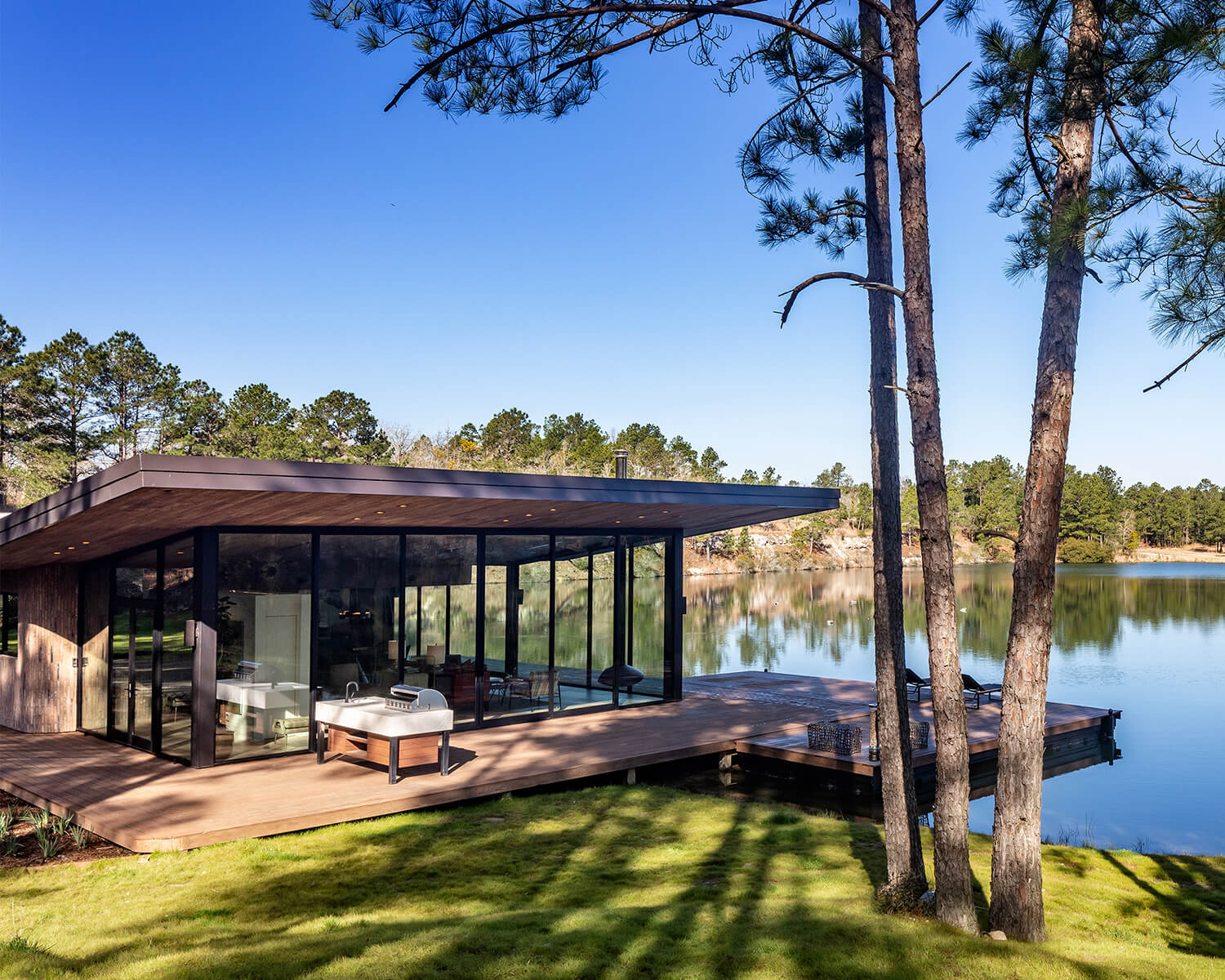
Indoor-outdoor living takes on new meaning at this lakeside home just outside of Houston. Cantilevered over the water, the home’s sliding glass doors allow the envelope to practically disappear, giving the illusion of floating on the lake. These doors connect the open-concept living area to fixed and floating decks used for outdoor dining and relaxation. Meanwhile, floor-to-ceiling windows in the bedroom and bathroom ensure connection to nature throughout the entire home. Architect James Evans of Collaborative Designworks wanted to create a space that felt as open as possible. “We were looking for large expanses of glass, large sizes for different elements, and we needed that glass to be operable,” Evans explains. “Those things together make it feel like you’re living outside. In this house, if you open up all the sliding doors, you’re effectively outside, like an open-air pavilion.”
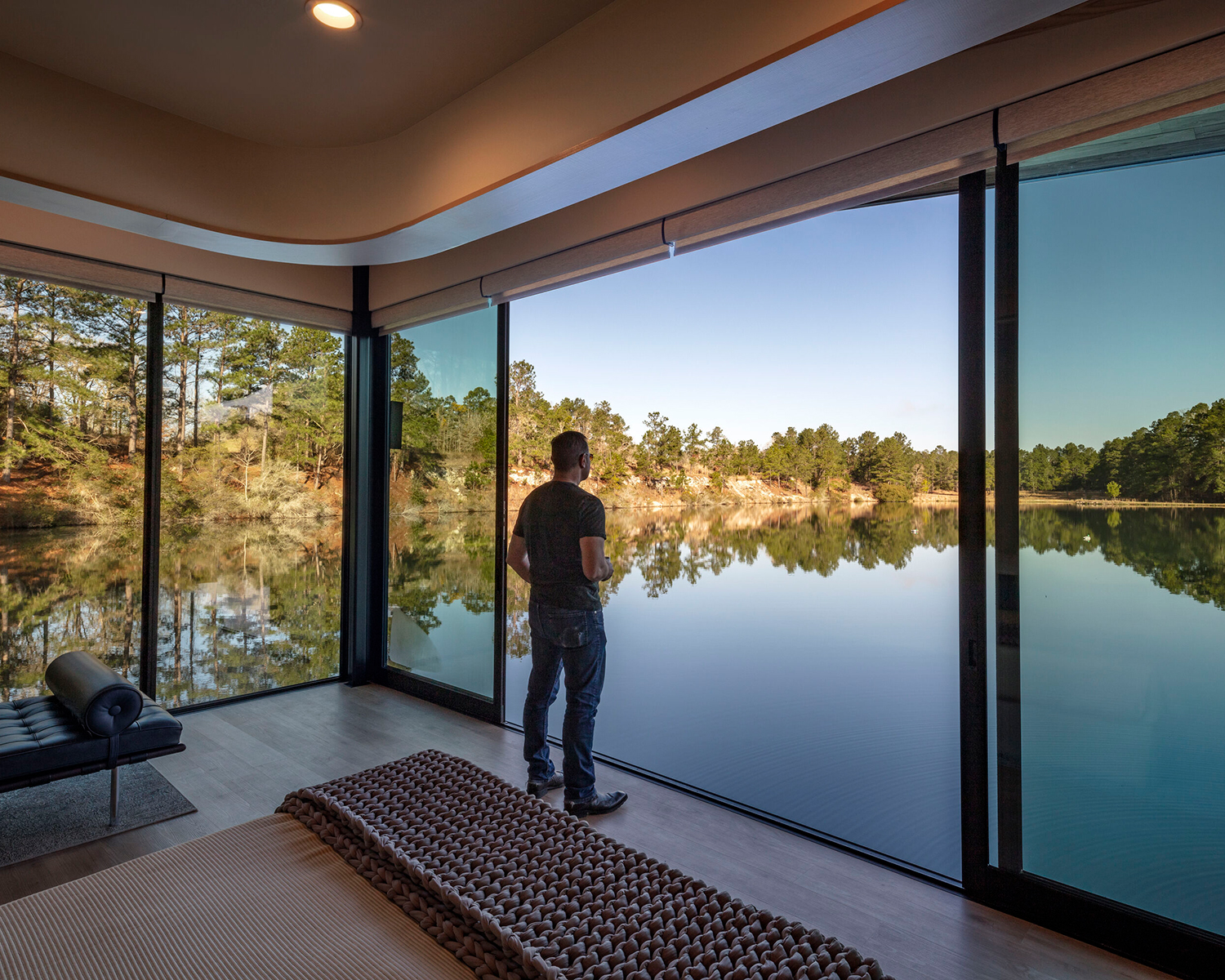
The clients, a pair of Houston-based lawyers, wanted a home that evoked the clean lines and transparency of Mies van der Rohe’s Farnsworth House while reducing environmental impact and cost of ownership (a true feat in warm climates such as Texas). In addition to a geothermal heat pump, Evans turned to Western Window Systems for a high-performance façade: “You have to have a highly efficient building envelop that keeps you from having to do as much heating and cooling,” he says. “Western Window Systems performed at a level that allowed us to have this much glass and glazing and still meet our energy goals.” (Read more about the home in our previous coverage).
This content was published by Azure on behalf of Western Window Systems.
These stunning homes prove that indoor-outdoor living is possible in any environment, from Phoenix to Houston.
