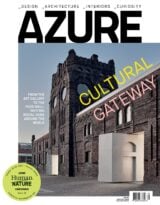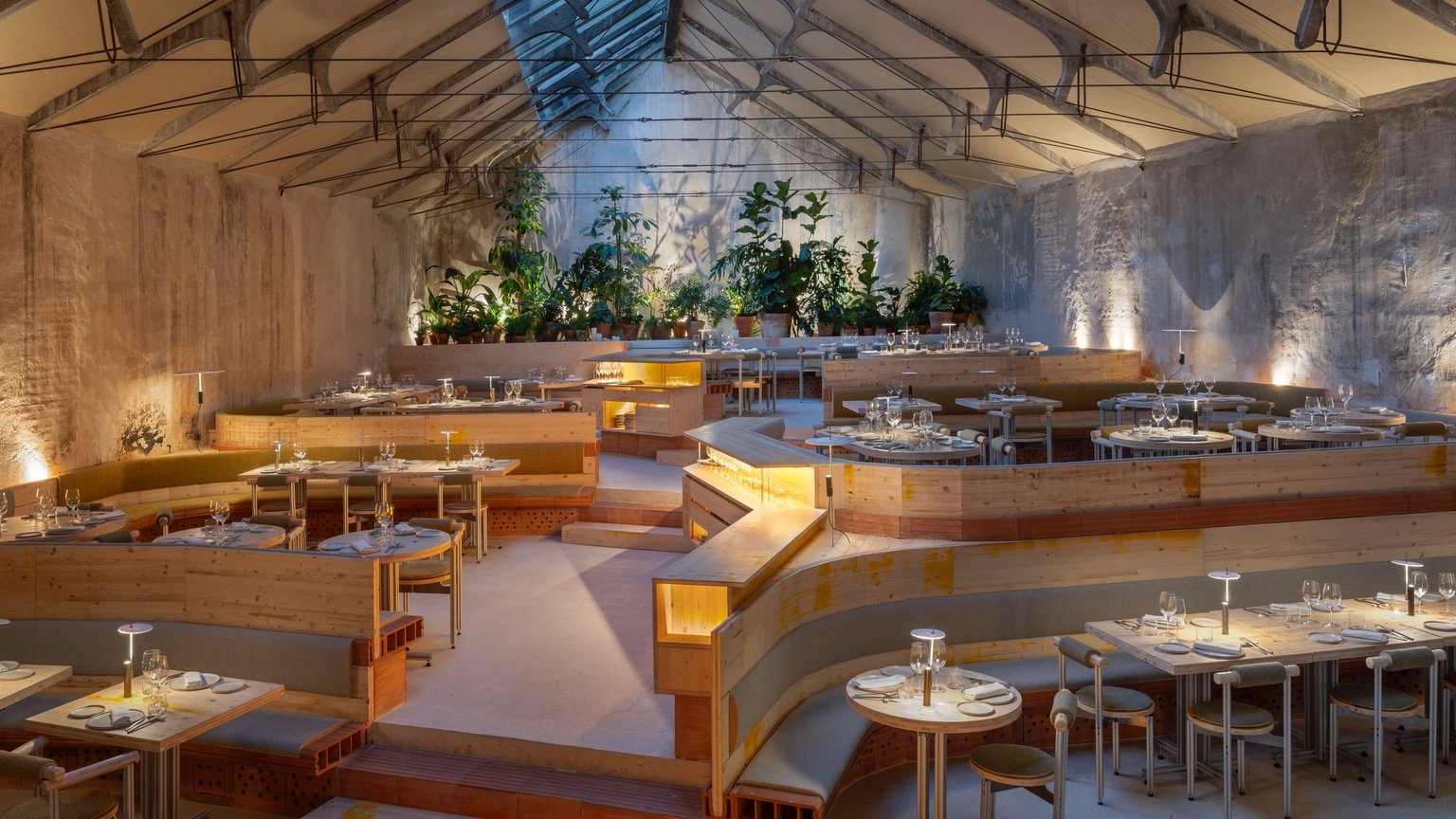
Following the same road map that saw Michelin evolve from a tire manufacturer into a global culinary authority, a former Madrid auto shop recently reopened as Tramo: a buzzy restaurant that has, fittingly, already earned itself a place in the Michelin Guide. Tramo marks the second venture from Proyectos Conscientes, a hospitality group that prides itself on dining spots dedicated to responsible consumption. With that in mind, Madrid architecture firm SelgasCano (the brains behind the 2015 Serpentine Pavilion) and Andreu Carulla (a product and spatial designer specializing in old school craftsmanship) worked together to refine — but not completely reform — the industrial space with low-waste, high-performance design. In other words, Tramo may look like a classic combustion engine, but it operates with the efficiency of a modern electric motor.
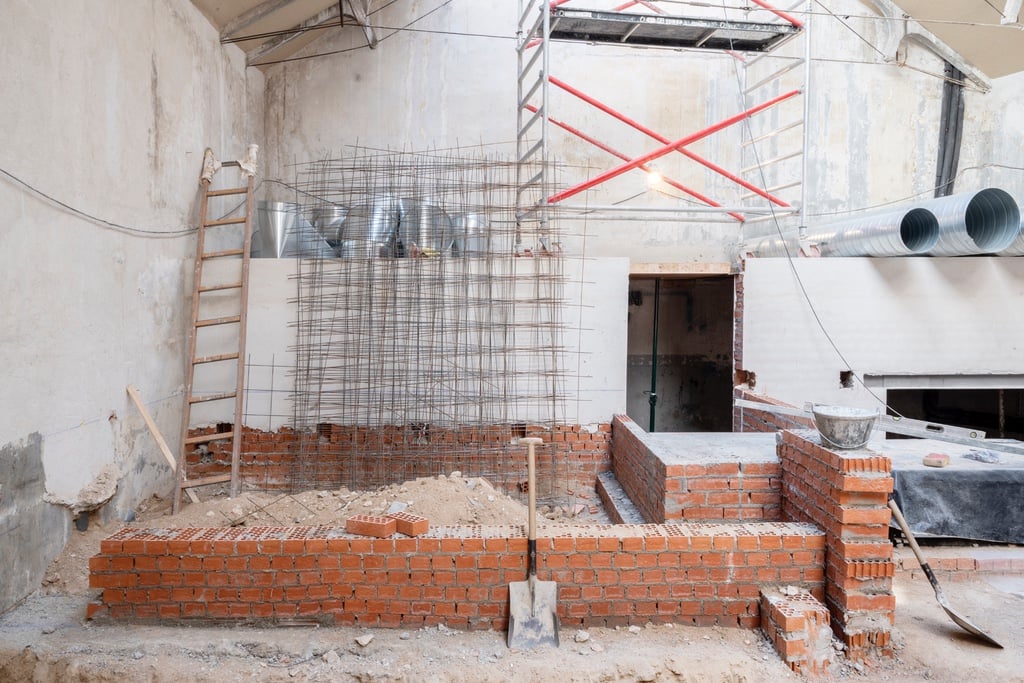
Part of Tramo’s circa-1956 warehouse had previously been converted into Garaje Hermético, a club that operated alongside the building’s mechanic shop until a few years ago. “It was a key spot for the city’s 1980s countercultural movement, La Movida Madrileña,” says Inés Olavarrieta, an architect at SelgasCano. (The bar’s signature décor was a 1956 Jaguar built into the wall.) For the 466-square-metre building’s latest chapter, SelgasCano sought to honour its history by preserving its raw beauty. To wit: The pitched roof, which features a spine of concrete and steel cable trusses lit by a row of skylights, endures as a key focal point, tweaked with GeoPannel acoustic and thermal-insulating panels made from recycled wool. “Even if you’re not interested in structures, the roof captures your attention,” says Olavarrieta.
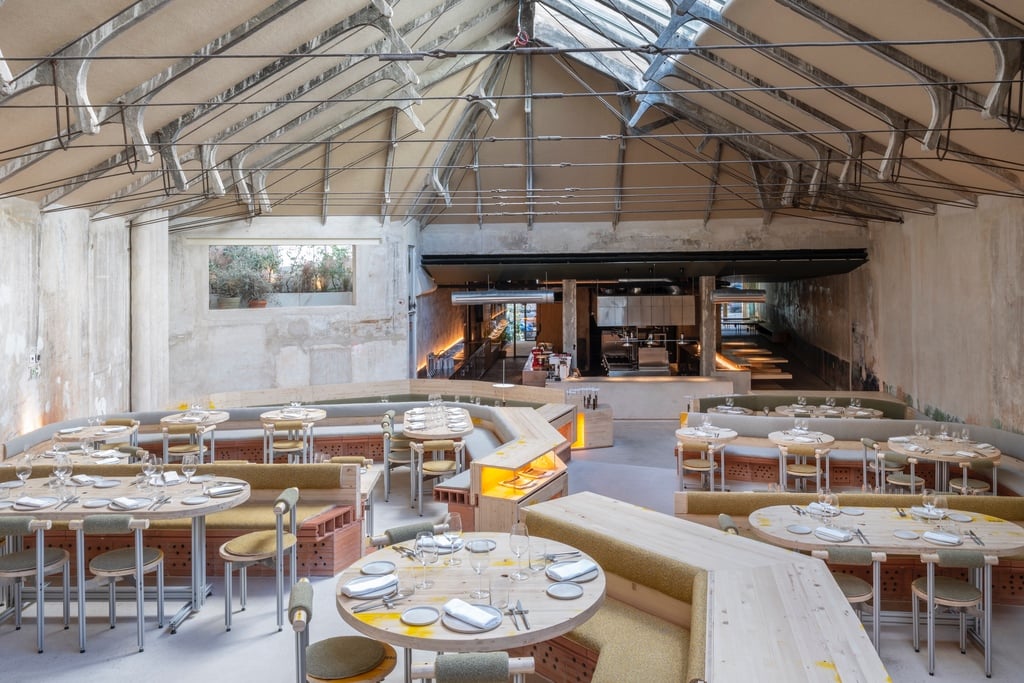
The team then composed the dining room as a kind of amphitheatre, with a central staircase connecting a series of large landings wrapped in cushioned timber partitions that evoke construction site framing. At the highest end is a leafy back garden of potted plants, and at the lowest is the open kitchen, akin to a front stage. “The heart of a restaurant is always the kitchen, which is why we thought it should always be visible,” says Olavarrieta. “The steps, besides enhancing the view, work with the scale of the venue to make it cozier.” Washrooms are tucked to one side, while the other side cleverly repurposes the original car ramp as a grand entrance corridor.
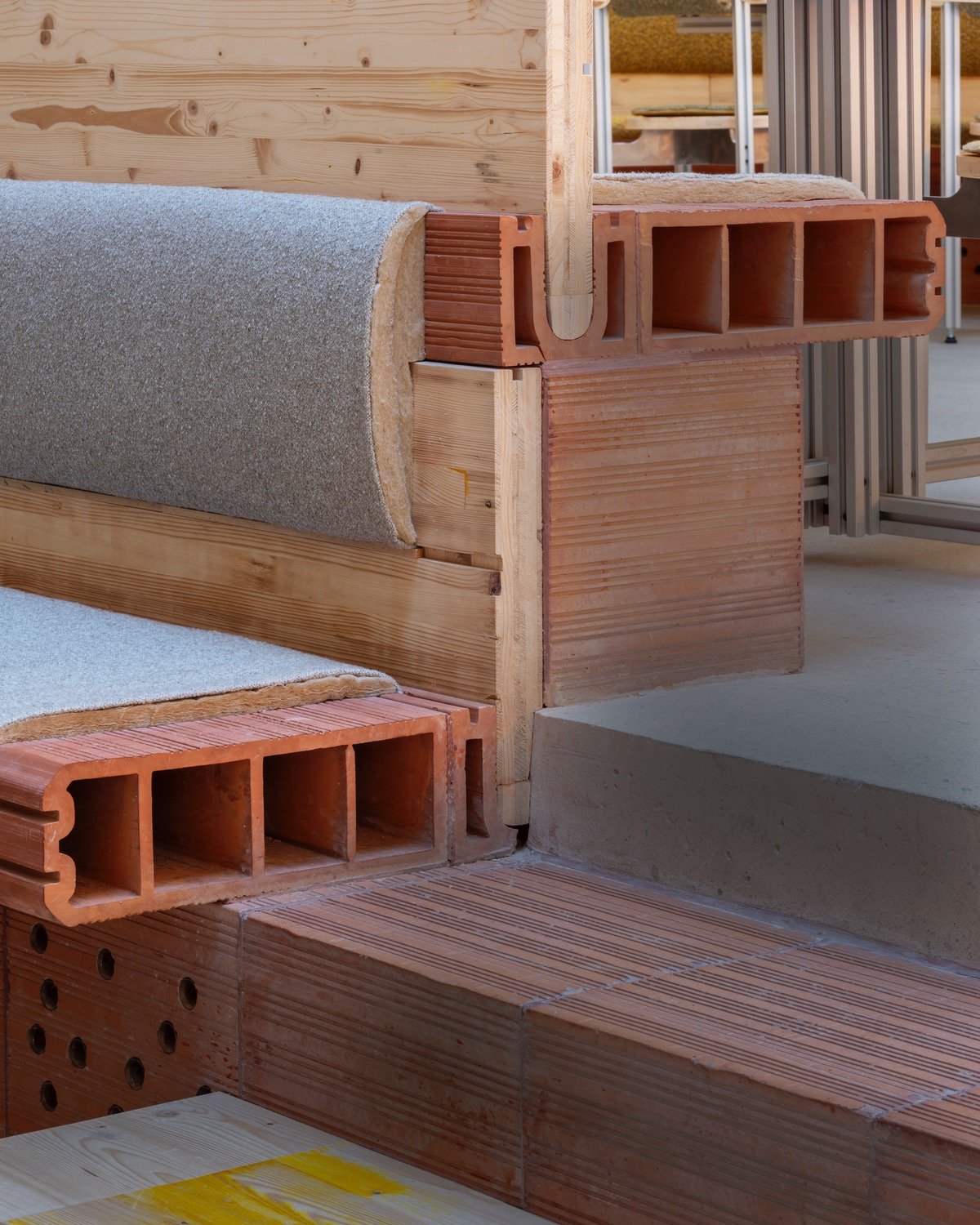
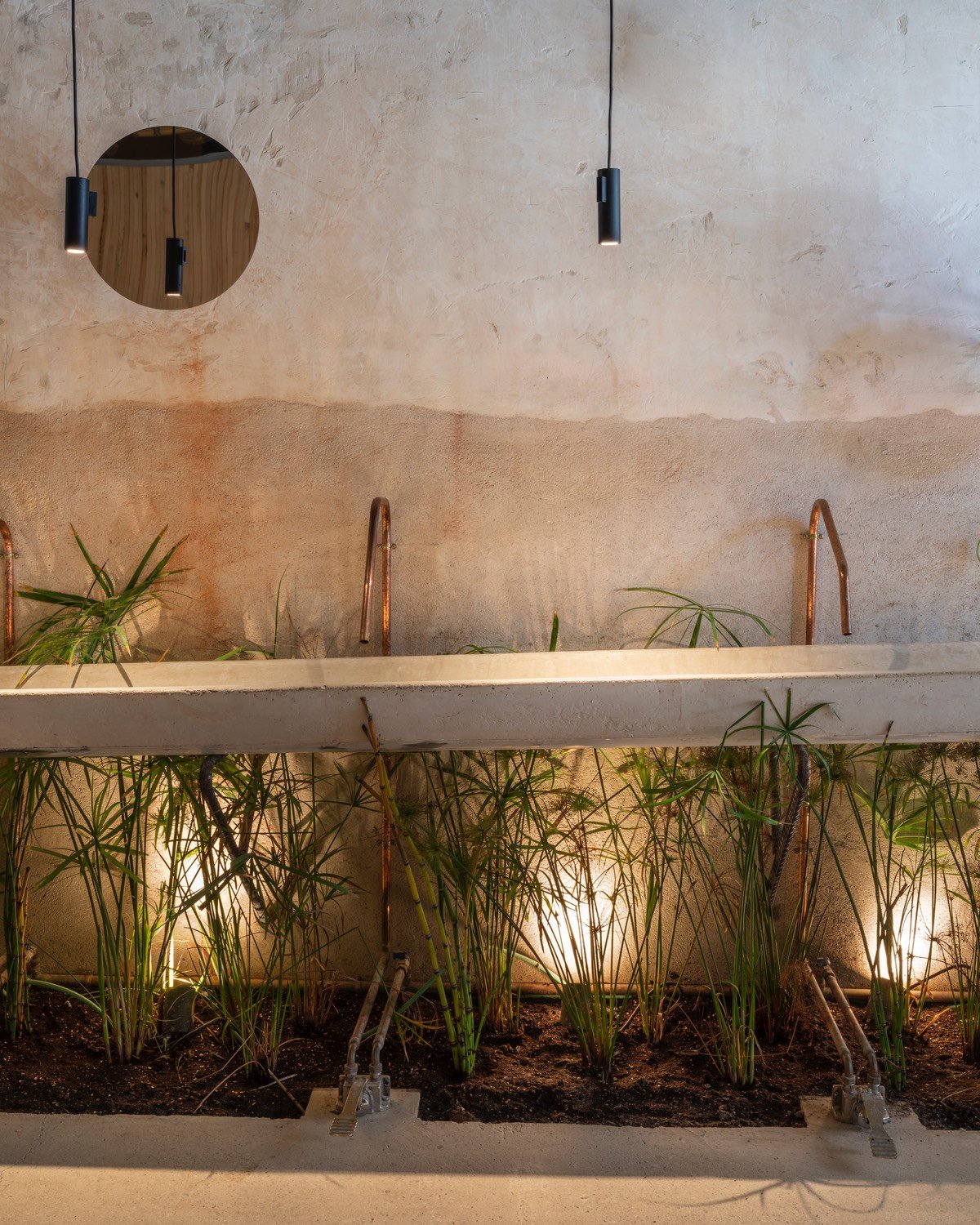
Bespoke furniture (by Carulla) includes tables and chairs assembled out of recycled aluminum and plywood, plus benches built from extrusion-moulded ceramic modules. Perforated versions of these same bricks also box in the area below the seats, acting like breeze blocks to promote the flow of air that’s piped in from outside. Come evening, a gentle glow is introduced via lamps featuring recycled cotton shades and stems that re-use construction material from the former garage. Each one is charged by solar panels up on the roof, which also captures rainwater for re-use in the bathroom’s communal sink.
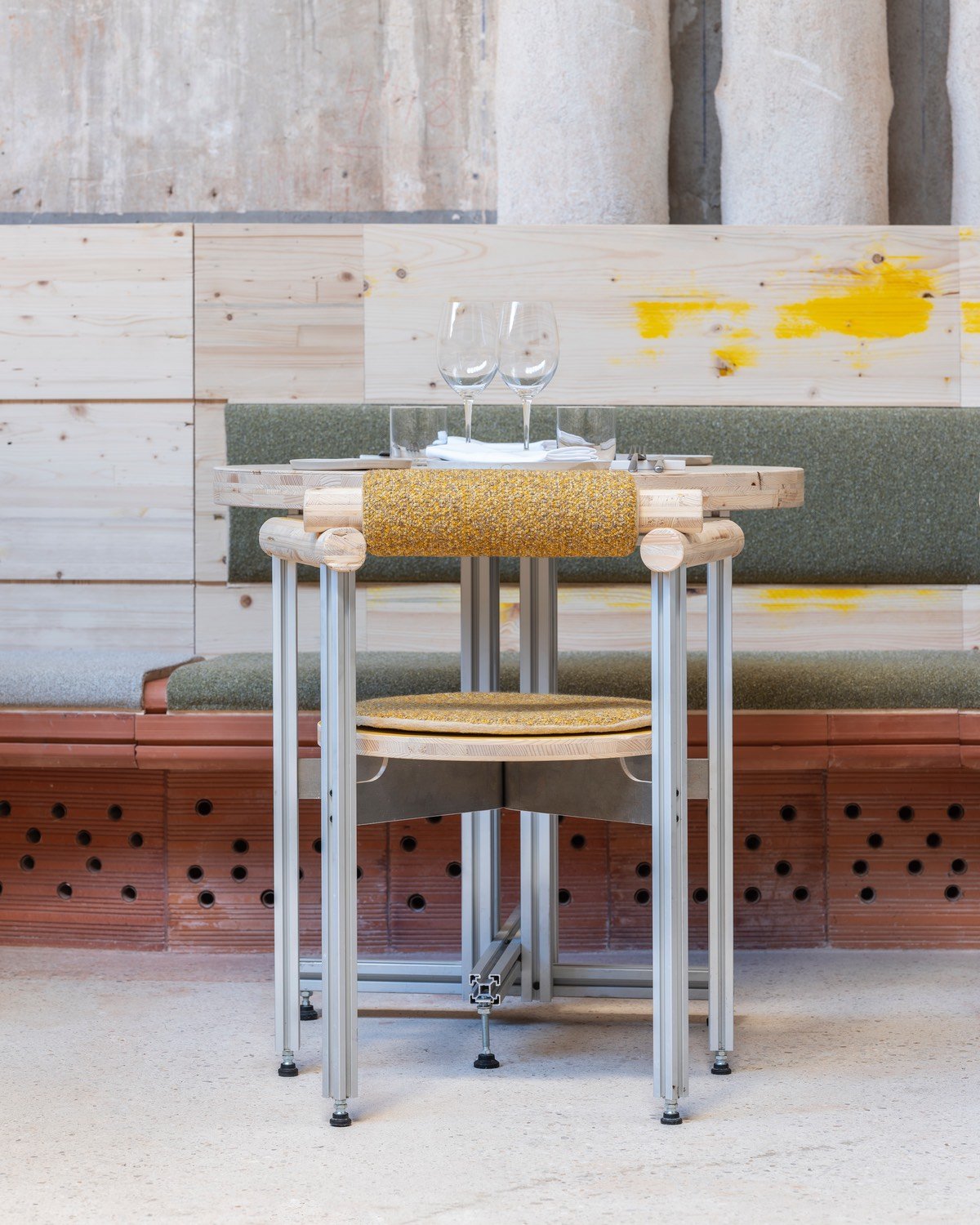
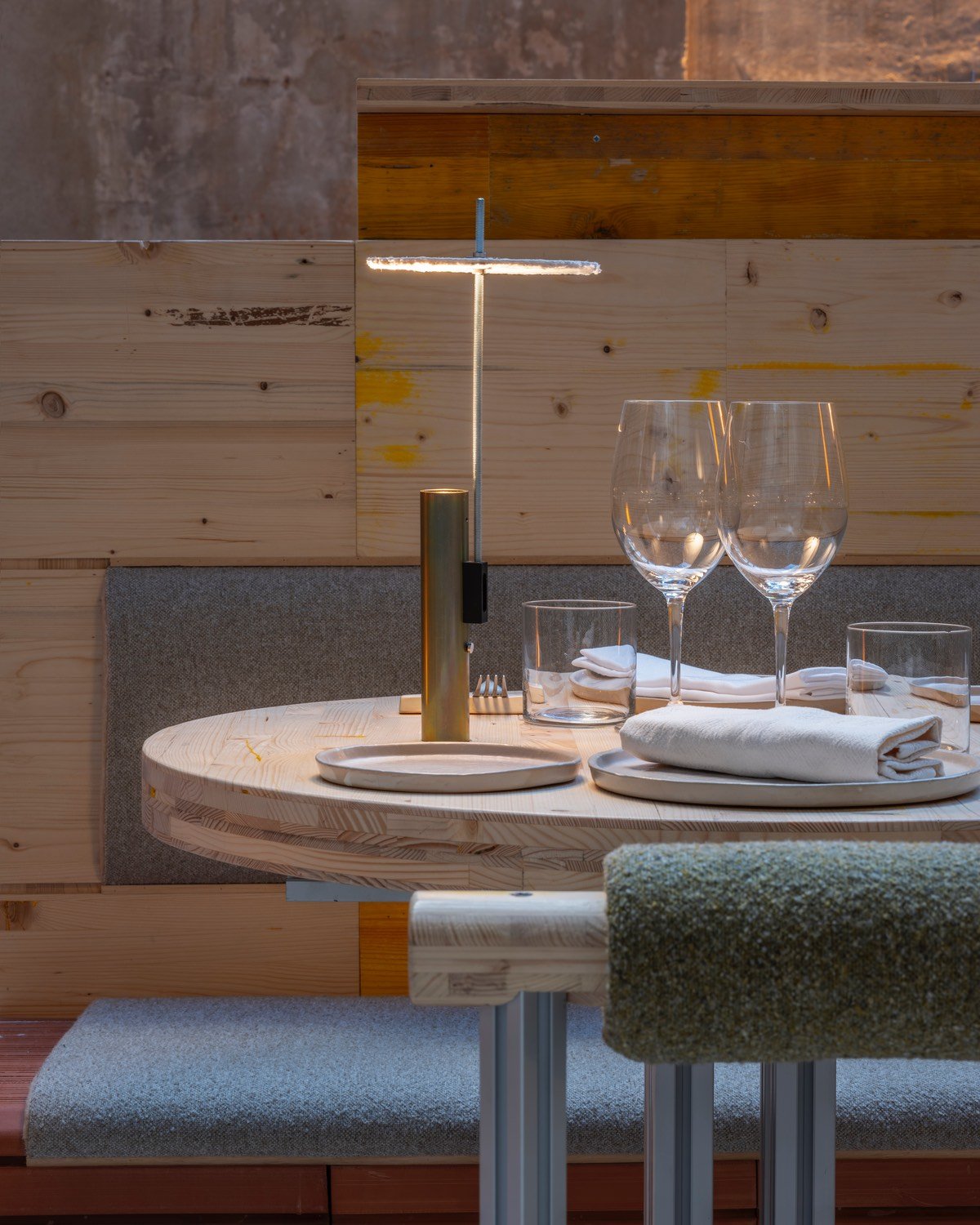
While Tramo’s chefs may have swapped out motor oil for cooking oil — and radiator parts for local ingredients sourced from small-scale farmers and organic butchers — they still maintain the same focus on careful assembly and harmonious calibration once practised by the building’s former mechanics. Best of all, the restaurant’s design keeps the beauty of skilful craft on full display. “Each dish has its own special character. But if you have to choose, the goat flan is truly exceptional,” advises Olavarrieta.
SelgasCano and Andreu Carulla rework a Madrid garage to give rise to the ultimate industrial kitchen.
